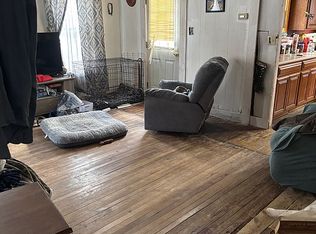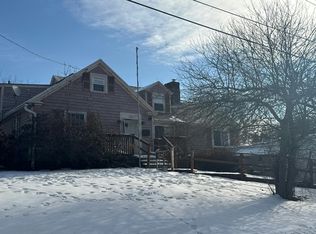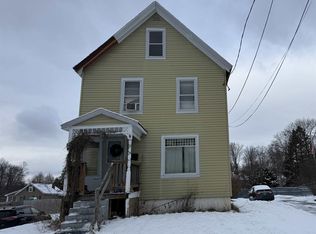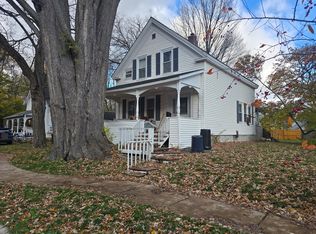Welcome home to this classic village property in West Rutland, offering space, charm, and a great opportunity to make it your own. This vacant home is ready for its next owner and offers a functional layout with plenty of potential to shine again. Major systems are in working and functioning order, giving peace of mind while you plan your updates. The home features comfortable living spaces, a solid footprint, and room to improve through cosmetic updates and personal touches. While it does need some love, it offers great bones and a strong starting point—making it ideal for a buyer who wants value without taking on an overwhelming project. Currently vacant and winterized, the property allows for a smooth transition and flexible timing. Whether you’re looking for a primary residence, a second home, or a smart investment, this property presents a rare chance to build equity at an attractive price point. With its village setting and convenient location, this is an opportunity to bring your vision to life and create something special. Homes with this kind of upside don’t come along often—don’t miss it. The sale of this property being listed is contingent upon the proposed Seller (or "Owner") completing his/her/its purchase of this property. "Seller" currently has this property under contract for purchase.
Pending
Listed by: Derek Greene
$199,999
11 Fairview Avenue, West Rutland, VT 05777
3beds
1,366sqft
Est.:
Single Family Residence
Built in 1951
0.5 Acres Lot
$197,400 Zestimate®
$146/sqft
$-- HOA
What's special
Comfortable living spacesFunctional layout
- 33 days |
- 390 |
- 10 |
Zillow last checked: 8 hours ago
Listing updated: February 03, 2026 at 03:25pm
Listed by:
Derek Greene,
Derek Greene 860-560-1006
Source: PrimeMLS,MLS#: 5074842
Facts & features
Interior
Bedrooms & bathrooms
- Bedrooms: 3
- Bathrooms: 1
- Full bathrooms: 1
Heating
- Hot Water, Radiator
Cooling
- None
Features
- Basement: Bulkhead,Concrete Floor,Unfinished,Walk-Up Access
Interior area
- Total structure area: 2,770
- Total interior livable area: 1,366 sqft
- Finished area above ground: 1,366
- Finished area below ground: 0
Property
Parking
- Total spaces: 2
- Parking features: Paved, Barn
- Garage spaces: 2
Features
- Levels: 1.75
- Stories: 1.75
Lot
- Size: 0.5 Acres
- Features: Level, Open Lot
Details
- Parcel number: 73523410211
- Zoning description: R2
Construction
Type & style
- Home type: SingleFamily
- Architectural style: Other
- Property subtype: Single Family Residence
Materials
- Wood Frame
- Foundation: Concrete
- Roof: Slate
Condition
- New construction: No
- Year built: 1951
Utilities & green energy
- Electric: 100 Amp Service
- Sewer: Public Sewer
- Utilities for property: Cable
Community & HOA
Location
- Region: West Rutland
Financial & listing details
- Price per square foot: $146/sqft
- Tax assessed value: $120,600
- Annual tax amount: $3,263
- Date on market: 1/24/2026
- Road surface type: Paved
Estimated market value
$197,400
$188,000 - $207,000
$2,086/mo
Price history
Price history
| Date | Event | Price |
|---|---|---|
| 2/3/2026 | Contingent | $199,999$146/sqft |
Source: | ||
| 1/24/2026 | Listed for sale | $199,999+36.1%$146/sqft |
Source: | ||
| 6/22/2020 | Sold | $147,000-10.9%$108/sqft |
Source: | ||
| 9/23/2019 | Listed for sale | $165,000+312.5%$121/sqft |
Source: Remax Summit #4777966 Report a problem | ||
| 6/8/2001 | Sold | $40,000$29/sqft |
Source: Public Record Report a problem | ||
Public tax history
Public tax history
| Year | Property taxes | Tax assessment |
|---|---|---|
| 2024 | -- | $120,600 |
| 2023 | -- | $120,600 |
| 2022 | -- | $120,600 |
| 2021 | -- | $120,600 +0.9% |
| 2020 | -- | $119,500 |
| 2019 | -- | $119,500 -18.4% |
| 2018 | -- | $146,500 |
| 2017 | -- | $146,500 |
| 2016 | -- | $146,500 +9900% |
| 2015 | -- | $1,465 |
| 2014 | -- | $1,465 |
| 2013 | -- | $1,465 -1.2% |
| 2012 | -- | $1,483 |
| 2011 | -- | $1,483 |
| 2010 | -- | $1,483 |
| 2009 | -- | $1,483 |
| 2008 | -- | $1,483 +82% |
| 2006 | -- | $815 |
| 2003 | $2,189 | $815 |
Find assessor info on the county website
BuyAbility℠ payment
Est. payment
$1,341/mo
Principal & interest
$1031
Property taxes
$310
Climate risks
Neighborhood: 05777
Nearby schools
GreatSchools rating
- 4/10West Rutland SchoolGrades: PK-12Distance: 0.8 mi



