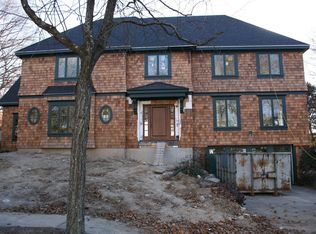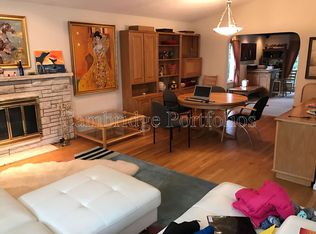Sold for $3,430,000
$3,430,000
11 Fairhaven Rd, Newton, MA 02459
6beds
5,968sqft
Single Family Residence
Built in 2020
0.36 Acres Lot
$3,457,500 Zestimate®
$575/sqft
$6,590 Estimated rent
Home value
$3,457,500
$3.22M - $3.73M
$6,590/mo
Zestimate® history
Loading...
Owner options
Explore your selling options
What's special
Discover luxury living in this magnificent home located on an idyllic cul de sac within a sought-after location. An architectural masterpiece boasting 5,958 sq ft of sophisticated design, this 6 bed, 6.5 bath Newer Construction home is an embodiment of elegance & comfort. Step into the grand 2-story foyer that gracefully unfolds into an exquisite dining room & a warm, inviting living room with a fireplace. The heart of the home is the chef's dream kitchen, featuring top-tier stainless steel appliances, dual ovens, twin dishwashers, a generous island & a seamless transition to a spacious family room with a 2nd fireplace & access to a deck & yard. Upstairs, the tranquility of 5 well-appointed bedrooms awaits, including a stunning primary suite with its own fireplace, lg. sunroom, lavish walk-in closet & a spa-like bath. The home is further complemented by a spectacular level yard, versatile lower level with wine room, playroom, office, full bath & 2nd laundry. Minutes to schools & shops.
Zillow last checked: 8 hours ago
Listing updated: October 08, 2025 at 02:27pm
Listed by:
Jamie Genser 617-515-5152,
Coldwell Banker Realty - Brookline 617-731-2447
Bought with:
Alison Li
Fathom Realty MA
Source: MLS PIN,MLS#: 73418379
Facts & features
Interior
Bedrooms & bathrooms
- Bedrooms: 6
- Bathrooms: 7
- Full bathrooms: 6
- 1/2 bathrooms: 1
Primary bedroom
- Features: Bathroom - Full, Walk-In Closet(s), Closet/Cabinets - Custom Built, Balcony / Deck
- Level: Second
Bedroom 2
- Level: Second
Bedroom 3
- Level: Second
Bedroom 4
- Level: Second
Bedroom 5
- Level: First
Primary bathroom
- Features: Yes
Bathroom 1
- Level: First
Bathroom 2
- Level: Second
Bathroom 3
- Level: Second
Dining room
- Level: First
Family room
- Features: Flooring - Hardwood, Deck - Exterior
- Level: First
Kitchen
- Features: Flooring - Hardwood, Countertops - Stone/Granite/Solid, Deck - Exterior, Stainless Steel Appliances
- Level: First
Living room
- Features: Flooring - Hardwood
- Level: First
Office
- Level: Basement
Heating
- Forced Air
Cooling
- Central Air
Appliances
- Included: Water Heater, Dishwasher, Disposal
- Laundry: Second Floor
Features
- Play Room, Exercise Room, Wine Cellar, Office
- Flooring: Hardwood
- Windows: Screens
- Basement: Full,Partially Finished,Walk-Out Access
- Number of fireplaces: 3
- Fireplace features: Family Room, Living Room
Interior area
- Total structure area: 5,968
- Total interior livable area: 5,968 sqft
- Finished area above ground: 4,258
- Finished area below ground: 1,710
Property
Parking
- Total spaces: 5
- Parking features: Attached, Garage Door Opener, Oversized, Paved Drive, Off Street
- Attached garage spaces: 2
- Uncovered spaces: 3
Features
- Patio & porch: Deck, Covered
- Exterior features: Deck, Covered Patio/Deck, Rain Gutters, Sprinkler System, Decorative Lighting, Screens
Lot
- Size: 0.36 Acres
Details
- Foundation area: 0
- Parcel number: S:82 B:039B L:0007,706885
- Zoning: SR1
Construction
Type & style
- Home type: SingleFamily
- Architectural style: Colonial
- Property subtype: Single Family Residence
Materials
- Frame
- Foundation: Concrete Perimeter
- Roof: Shingle
Condition
- Year built: 2020
Utilities & green energy
- Electric: Circuit Breakers
- Sewer: Public Sewer
- Water: Public
Community & neighborhood
Location
- Region: Newton
Price history
| Date | Event | Price |
|---|---|---|
| 10/8/2025 | Sold | $3,430,000-2%$575/sqft |
Source: MLS PIN #73418379 Report a problem | ||
| 9/11/2025 | Price change | $3,500,000-4.6%$586/sqft |
Source: MLS PIN #73418379 Report a problem | ||
| 8/15/2025 | Listed for sale | $3,670,000-2.4%$615/sqft |
Source: MLS PIN #73418379 Report a problem | ||
| 8/3/2025 | Listing removed | $3,760,000$630/sqft |
Source: MLS PIN #73357705 Report a problem | ||
| 5/30/2025 | Price change | $3,760,000-3.3%$630/sqft |
Source: MLS PIN #73357705 Report a problem | ||
Public tax history
| Year | Property taxes | Tax assessment |
|---|---|---|
| 2025 | $33,192 +3.4% | $3,386,900 +3% |
| 2024 | $32,094 +2.9% | $3,288,300 +7.3% |
| 2023 | $31,200 +4.5% | $3,064,800 +8% |
Find assessor info on the county website
Neighborhood: Oak Hill
Nearby schools
GreatSchools rating
- 10/10Memorial Spaulding Elementary SchoolGrades: K-5Distance: 0.3 mi
- 8/10Oak Hill Middle SchoolGrades: 6-8Distance: 1.1 mi
- 10/10Newton South High SchoolGrades: 9-12Distance: 1.2 mi
Schools provided by the listing agent
- Elementary: Spaulding
- Middle: Oak Hill
- High: South
Source: MLS PIN. This data may not be complete. We recommend contacting the local school district to confirm school assignments for this home.
Get a cash offer in 3 minutes
Find out how much your home could sell for in as little as 3 minutes with a no-obligation cash offer.
Estimated market value$3,457,500
Get a cash offer in 3 minutes
Find out how much your home could sell for in as little as 3 minutes with a no-obligation cash offer.
Estimated market value
$3,457,500

