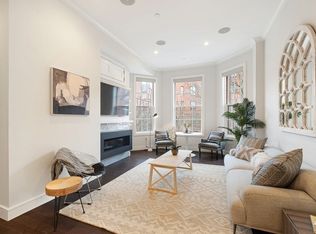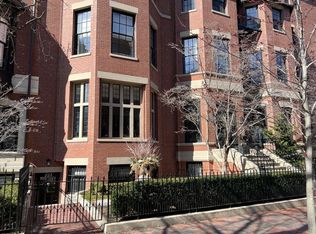Sold for $1,750,000 on 07/11/24
$1,750,000
11 Exeter St APT 7, Boston, MA 02116
2beds
1,050sqft
Condominium
Built in 2018
-- sqft lot
$1,904,700 Zestimate®
$1,667/sqft
$5,015 Estimated rent
Home value
$1,904,700
$1.70M - $2.17M
$5,015/mo
Zestimate® history
Loading...
Owner options
Explore your selling options
What's special
Bright and sunny corner Back Bay 2 bed 2 bath condo in a well maintained elevator building! This stunning 2018 new construction home features oversized windows with views of quaint Marlborough St as well as Exeter St and beyond. Efficient, high end kitchen with Sub-zero & Wolf appliances opens to generous living area with gas fireplace. The open floor plan is all on one floor and is perfect for entertaining or relaxing with family and friends. King-sized primary suite features en-suite luxurious bath with step-in shower as well as walk-in closet. Second bedroom fits queen-sized bed as well as chair or desk and offers a reach-in closet. Second stylish full bath off the hallway includes a tub/shower combo. Ideally located in the heart of Back Bay, this home features one-level living in an impeccable, professionally maintained building fully renovated in 2018. Central A/C, hardwood floors, in-unit laundry and recessed lighting throughout. Bike storage available.
Zillow last checked: 8 hours ago
Listing updated: July 11, 2024 at 09:45am
Listed by:
The Biega + Kilgore Team 617-504-7814,
Compass 617-206-3333
Bought with:
Bell Petrini Group
Compass
Source: MLS PIN,MLS#: 73246923
Facts & features
Interior
Bedrooms & bathrooms
- Bedrooms: 2
- Bathrooms: 2
- Full bathrooms: 2
Primary bathroom
- Features: Yes
Heating
- Forced Air
Cooling
- Central Air
Appliances
- Laundry: In Unit
Features
- Elevator
- Flooring: Hardwood
- Basement: None
- Number of fireplaces: 1
- Common walls with other units/homes: Corner
Interior area
- Total structure area: 1,050
- Total interior livable area: 1,050 sqft
Property
Details
- Parcel number: 3350660
- Zoning: R1
Construction
Type & style
- Home type: Condo
- Property subtype: Condominium
- Attached to another structure: Yes
Materials
- Roof: Rubber
Condition
- Year built: 2018
Utilities & green energy
- Sewer: Public Sewer
- Water: Public
- Utilities for property: for Gas Range
Community & neighborhood
Community
- Community features: Public Transportation, Shopping, Park, Walk/Jog Trails, Bike Path, Highway Access, House of Worship, Private School, T-Station
Location
- Region: Boston
HOA & financial
HOA
- HOA fee: $683 monthly
- Amenities included: Elevator(s)
- Services included: Water, Sewer, Insurance, Snow Removal
Price history
| Date | Event | Price |
|---|---|---|
| 7/11/2024 | Sold | $1,750,000-6.7%$1,667/sqft |
Source: MLS PIN #73246923 | ||
| 6/24/2024 | Contingent | $1,875,000$1,786/sqft |
Source: MLS PIN #73246923 | ||
| 6/4/2024 | Listed for sale | $1,875,000+11.9%$1,786/sqft |
Source: MLS PIN #73246923 | ||
| 2/14/2018 | Sold | $1,675,000$1,595/sqft |
Source: Public Record | ||
Public tax history
| Year | Property taxes | Tax assessment |
|---|---|---|
| 2025 | $19,268 +7% | $1,663,900 +0.7% |
| 2024 | $18,011 +6.6% | $1,652,400 +5% |
| 2023 | $16,902 +0.7% | $1,573,700 +2% |
Find assessor info on the county website
Neighborhood: Back Bay
Nearby schools
GreatSchools rating
- 1/10Mel H King ElementaryGrades: 2-12Distance: 0.7 mi
- 2/10Snowden Int'L High SchoolGrades: 9-12Distance: 0.2 mi
- 3/10Quincy Upper SchoolGrades: 6-12Distance: 0.7 mi
Get a cash offer in 3 minutes
Find out how much your home could sell for in as little as 3 minutes with a no-obligation cash offer.
Estimated market value
$1,904,700
Get a cash offer in 3 minutes
Find out how much your home could sell for in as little as 3 minutes with a no-obligation cash offer.
Estimated market value
$1,904,700


