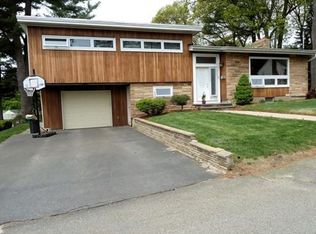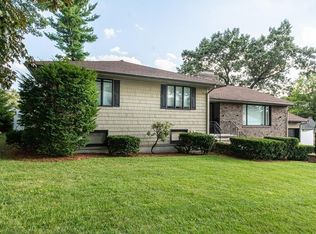ROBIN HOOD LOCATION! Nested in a WONDERFUL NEIGHBORHOOD minutes away from routes 128 & 93, this WELL-MAINTAINED 3 bedroom ranch is the PERFECT canvas for your own vision. Built in 1963, this one owner home has been lovingly cared for & has a POPULAR mid century vibe showcased in the SIZABLE living room with huge PICTURE WINDOW & a working FIREPLACE with built-ins. You'll love the newly REFINISHED HARDWOOD FLOORS & the potential to create an open floor plan in the main living area. The bedrooms are WELL-SIZED & the full bath has an UPDATED tub/shower, vanity & toilet. A great HOME OFFICE, family room, laundry & 1/4 bath can be found in the WALK OUT lower level which leads to a patio & a FANTASTIC back yard. Other features include; CENTRAL AIR, IRRIGATION system, HEATING SYSTEM/Super Store HOT WATER 3 YEARS, Roof 7 years, Gutter Guard, CHIMNEY LINER & CAP 3 years, WALK-UP attic through 1st floor bath & 1 CAR GARAGE with storage/workbench. Showings by appointment, mask/gloves required.
This property is off market, which means it's not currently listed for sale or rent on Zillow. This may be different from what's available on other websites or public sources.

