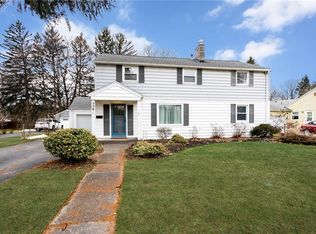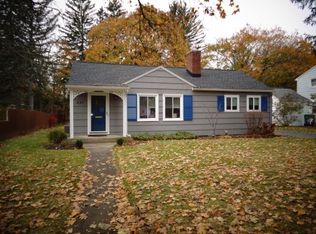Closed
$655,000
11 Esplanade Dr, Rochester, NY 14610
4beds
2,912sqft
Single Family Residence
Built in 1955
0.35 Acres Lot
$662,400 Zestimate®
$225/sqft
$3,857 Estimated rent
Home value
$662,400
$629,000 - $702,000
$3,857/mo
Zestimate® history
Loading...
Owner options
Explore your selling options
What's special
Stylish, Modern & Truly Captivating From Top To Bottom. Welcome Home to 11 Esplanade Dr, Nestled In Highly Coveted Council Rock Neighborhood. Impressively Updated w/Every Detail In Mind, This Nearly 3,000 SqFt Home Boasts The Perfect Open Floor Plan That You Can't Help But Instantly Fall In Love With. 1st Floor, Offers 2 Large BR's & Full BA, Expansive Living Rm Beaming w/Natural Light Leads To Your Full DR Featuring HUGE Built In Bar w/Quartz Countertops, Cabinetry & Mini Fridge, Stunning Remodeled Kitchen ft. Brushed Gold Finishes, Quartz Countertops & Brand New SS Appls. 3 Season Porch, Brand New Concrete Patio & Fully Fenced Yard Cultivates The Entertainer's Dream. We Saved The Best For Last Upstairs In The Primary Suite That Will Leave You Speechless. Custom Vanity & Built Ins, Large WIC & Private Full BA ft Heated Floors, Double Vanity, Oval Standalone Tub & Walk In Shower ft Viena Gold Porcelain Tile. 4th Bedroom Ideal For Potential In-Law, Teen Suite, Au Pair Or Home Office! New Luxury Vinyl Flooring, New Recessed Lighting Throughout, Custom 1st Floor Laundry Room & MORE...This One Is A 10/10, Come See For Yourself! Offers Due Mon 4/15 @ 3p. Open House Sun 4/14 11-12:30p
Zillow last checked: 8 hours ago
Listing updated: June 12, 2024 at 11:57am
Listed by:
Susan E. Glenz 585-340-4940,
Keller Williams Realty Greater Rochester
Bought with:
Tiffany A. Hilbert, 10401295229
Keller Williams Realty Greater Rochester
Source: NYSAMLSs,MLS#: R1530582 Originating MLS: Rochester
Originating MLS: Rochester
Facts & features
Interior
Bedrooms & bathrooms
- Bedrooms: 4
- Bathrooms: 3
- Full bathrooms: 3
- Main level bathrooms: 1
- Main level bedrooms: 2
Heating
- Gas, Zoned, Forced Air, Hot Water
Cooling
- Zoned, Central Air
Appliances
- Included: Dishwasher, Free-Standing Range, Disposal, Gas Oven, Gas Range, Gas Water Heater, Microwave, Oven, Refrigerator, Wine Cooler
- Laundry: Main Level
Features
- Breakfast Bar, Ceiling Fan(s), Cathedral Ceiling(s), Separate/Formal Dining Room, Entrance Foyer, Eat-in Kitchen, Pantry, Quartz Counters, Sliding Glass Door(s), Solid Surface Counters, Bedroom on Main Level, Bath in Primary Bedroom, Programmable Thermostat
- Flooring: Luxury Vinyl
- Doors: Sliding Doors
- Windows: Thermal Windows
- Basement: None
- Has fireplace: No
Interior area
- Total structure area: 2,912
- Total interior livable area: 2,912 sqft
Property
Parking
- Total spaces: 2.5
- Parking features: Attached, Electricity, Garage, Water Available, Driveway, Garage Door Opener
- Attached garage spaces: 2.5
Features
- Patio & porch: Open, Patio, Porch
- Exterior features: Blacktop Driveway, Fully Fenced, Patio
- Fencing: Full
Lot
- Size: 0.35 Acres
- Dimensions: 12 x 15
- Features: Corner Lot, Near Public Transit, Residential Lot
Details
- Additional structures: Shed(s), Storage
- Parcel number: 2620001370700003019000
- Special conditions: Standard
Construction
Type & style
- Home type: SingleFamily
- Architectural style: Cape Cod,Colonial
- Property subtype: Single Family Residence
Materials
- Vinyl Siding, Copper Plumbing, PEX Plumbing
- Foundation: Poured, Slab
- Roof: Asphalt,Shingle
Condition
- Resale
- Year built: 1955
Utilities & green energy
- Electric: Circuit Breakers
- Sewer: Connected
- Water: Connected, Public
- Utilities for property: Cable Available, High Speed Internet Available, Sewer Connected, Water Connected
Community & neighborhood
Location
- Region: Rochester
- Subdivision: Council Rock Estates
Other
Other facts
- Listing terms: Cash,Conventional,FHA,VA Loan
Price history
| Date | Event | Price |
|---|---|---|
| 5/20/2024 | Sold | $655,000+31%$225/sqft |
Source: | ||
| 4/16/2024 | Pending sale | $499,900$172/sqft |
Source: | ||
| 4/9/2024 | Listed for sale | $499,900+33.3%$172/sqft |
Source: | ||
| 12/17/2021 | Sold | $375,000$129/sqft |
Source: | ||
| 11/6/2021 | Pending sale | $375,000$129/sqft |
Source: | ||
Public tax history
| Year | Property taxes | Tax assessment |
|---|---|---|
| 2024 | -- | $274,000 |
| 2023 | -- | $274,000 |
| 2022 | -- | $274,000 |
Find assessor info on the county website
Neighborhood: 14610
Nearby schools
GreatSchools rating
- NACouncil Rock Primary SchoolGrades: K-2Distance: 0.1 mi
- 7/10Twelve Corners Middle SchoolGrades: 6-8Distance: 0.9 mi
- 8/10Brighton High SchoolGrades: 9-12Distance: 1 mi
Schools provided by the listing agent
- Middle: Twelve Corners Middle
- High: Brighton High
- District: Brighton
Source: NYSAMLSs. This data may not be complete. We recommend contacting the local school district to confirm school assignments for this home.

