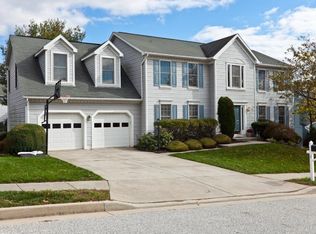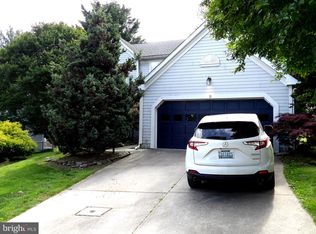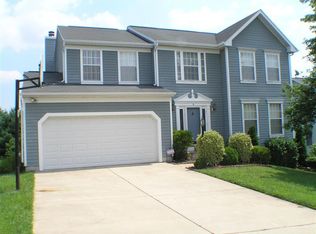Sold for $855,000
$855,000
11 Emerald Ridge Ct, Baltimore, MD 21209
4beds
3,134sqft
Single Family Residence
Built in 1990
9,971 Square Feet Lot
$860,200 Zestimate®
$273/sqft
$4,269 Estimated rent
Home value
$860,200
$791,000 - $938,000
$4,269/mo
Zestimate® history
Loading...
Owner options
Explore your selling options
What's special
Stunning High-End Renovation in the Sought-After 21209 Zip Code! This beautifully updated single-family home features 4 bedrooms, 3.5 baths, and a spacious, open layout designed for modern living. The gorgeous kitchen boasts stainless steel appliances, granite countertops, an island, and flows seamlessly into the family room with a cozy fireplace. Luxury vinyl plank flooring runs throughout, complementing the recessed lighting and ceiling fans in each bedroom. Upstairs, you'll find all four bedrooms, including a luxurious primary suite with a sitting area, walk-in closet, and a spa-like en-suite bath. The convenience of a second-level washer and dryer makes laundry effortless. The finished basement offers endless possibilities with a full bath, sliding glass doors to the outside, and ample space for a home gym, movie lounge, or recreation area. Outside, the home features a spacious driveway and a large two-car garage. A must-see home in an unbeatable location!
Zillow last checked: 8 hours ago
Listing updated: July 18, 2025 at 09:16am
Listed by:
Jeremy McDonough 410-486-4504,
Mr. Lister Realty
Bought with:
Sue Curlett, RSR001012
Redfin Corp
Source: Bright MLS,MLS#: MDBC2121254
Facts & features
Interior
Bedrooms & bathrooms
- Bedrooms: 4
- Bathrooms: 4
- Full bathrooms: 3
- 1/2 bathrooms: 1
- Main level bathrooms: 1
Basement
- Area: 1632
Heating
- Central, Electric
Cooling
- Central Air, Ceiling Fan(s), Electric
Appliances
- Included: Electric Water Heater
Features
- Basement: Full,Finished,Heated,Improved,Interior Entry,Exterior Entry,Rear Entrance,Side Entrance
- Number of fireplaces: 1
Interior area
- Total structure area: 4,366
- Total interior livable area: 3,134 sqft
- Finished area above ground: 2,734
- Finished area below ground: 400
Property
Parking
- Total spaces: 2
- Parking features: Storage, Built In, Covered, Garage Faces Front, Attached, Driveway
- Attached garage spaces: 2
- Has uncovered spaces: Yes
Accessibility
- Accessibility features: Accessible Entrance
Features
- Levels: Two
- Stories: 2
- Pool features: None
Lot
- Size: 9,971 sqft
- Dimensions: 1.00 x
Details
- Additional structures: Above Grade, Below Grade
- Parcel number: 04032100010378
- Zoning: DR
- Special conditions: Standard
Construction
Type & style
- Home type: SingleFamily
- Architectural style: Colonial
- Property subtype: Single Family Residence
Materials
- Vinyl Siding, Brick
- Foundation: Permanent
Condition
- New construction: No
- Year built: 1990
Utilities & green energy
- Sewer: Public Sewer
- Water: Public
Community & neighborhood
Location
- Region: Baltimore
- Subdivision: Summit Chase
HOA & financial
HOA
- Has HOA: Yes
- HOA fee: $250 quarterly
- Amenities included: Other
- Services included: None
Other
Other facts
- Listing agreement: Exclusive Right To Sell
- Ownership: Fee Simple
Price history
| Date | Event | Price |
|---|---|---|
| 11/4/2025 | Sold | $855,000$273/sqft |
Source: Public Record Report a problem | ||
| 7/18/2025 | Sold | $855,000-2.8%$273/sqft |
Source: | ||
| 6/13/2025 | Pending sale | $880,000$281/sqft |
Source: | ||
| 5/29/2025 | Price change | $880,000-2.2%$281/sqft |
Source: | ||
| 5/25/2025 | Pending sale | $899,900$287/sqft |
Source: | ||
Public tax history
| Year | Property taxes | Tax assessment |
|---|---|---|
| 2025 | $9,232 +485.9% | $697,700 +436.7% |
| 2024 | $1,576 | $130,000 |
| 2023 | $1,576 -72.5% | $130,000 -72.5% |
Find assessor info on the county website
Neighborhood: 21209
Nearby schools
GreatSchools rating
- 8/10Summit Park Elementary SchoolGrades: K-5Distance: 0.3 mi
- 3/10Pikesville Middle SchoolGrades: 6-8Distance: 1.7 mi
- 5/10Pikesville High SchoolGrades: 9-12Distance: 1.3 mi
Schools provided by the listing agent
- District: Baltimore County Public Schools
Source: Bright MLS. This data may not be complete. We recommend contacting the local school district to confirm school assignments for this home.
Get a cash offer in 3 minutes
Find out how much your home could sell for in as little as 3 minutes with a no-obligation cash offer.
Estimated market value$860,200
Get a cash offer in 3 minutes
Find out how much your home could sell for in as little as 3 minutes with a no-obligation cash offer.
Estimated market value
$860,200


