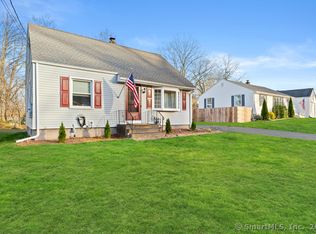Sold for $390,000
$390,000
11 Elmwood Road, Wallingford, CT 06492
3beds
1,612sqft
Single Family Residence
Built in 1952
8,276.4 Square Feet Lot
$419,100 Zestimate®
$242/sqft
$2,840 Estimated rent
Home value
$419,100
$369,000 - $474,000
$2,840/mo
Zestimate® history
Loading...
Owner options
Explore your selling options
What's special
Immaculately kept single-level ranch needs nothing but new owners! This home has 3 spacious bedrooms, 2 full bathrooms providing ample space for families of all sizes. Automotive enthusiasts take note, the newly built, oversized detached 2-car garage is a car enthusiast's dream. Large garage doors on both the front and back with 10 ft ceilings let you pass through to the backyard. Large enough to store cars, motorcycles, boats, etc, this is the garage you've been waiting for! As you step inside, you'll be greeted by a bright and inviting living area that seamlessly flows into the well-appointed kitchen, perfect for both daily living and entertaining. Down the hall, you'll find a newly remodeled bath and all three bedrooms on the main level. The finished basement offers additional living space, ideal for a home office, recreation room, or guest quarters with another full bath. The pellet stove is perfect for keeping the house cozy warm during the winter months. Outside, you'll find a backyard oasis featuring a very private yard, perfect for outdoor activities and gatherings. The highlight is a beautiful pool with a 2-tier deck, perfect for cooling off during those warm summer days. Additionally, the property boasts a large shed for extra storage for all your lawn and pool equipment. All this while being located in a peaceful neighborhood in the desired town of Wallingford, this home offers the perfect blend of tranquility and accessibility to local amenities
Zillow last checked: 8 hours ago
Listing updated: September 16, 2024 at 01:30pm
Listed by:
John Daikus 203-228-3554,
eXp Realty 866-828-3951
Bought with:
Leticia Rodriguez, REB.0795548
Regency Real Estate, LLC
Source: Smart MLS,MLS#: 24038233
Facts & features
Interior
Bedrooms & bathrooms
- Bedrooms: 3
- Bathrooms: 2
- Full bathrooms: 2
Primary bedroom
- Level: Main
Bedroom
- Level: Main
Bedroom
- Level: Main
Heating
- Hot Water, Natural Gas
Cooling
- Window Unit(s)
Appliances
- Included: Oven/Range, Microwave, Refrigerator, Dishwasher, Washer, Dryer, Gas Water Heater
- Laundry: Lower Level
Features
- Basement: Partial,Heated,Finished,Hatchway Access,Interior Entry,Liveable Space
- Attic: Storage,Pull Down Stairs
- Has fireplace: No
Interior area
- Total structure area: 1,612
- Total interior livable area: 1,612 sqft
- Finished area above ground: 988
- Finished area below ground: 624
Property
Parking
- Total spaces: 2
- Parking features: Detached
- Garage spaces: 2
Features
- Has private pool: Yes
- Pool features: Above Ground
Lot
- Size: 8,276 sqft
- Features: Secluded, Level
Details
- Parcel number: 2050153
- Zoning: R18
Construction
Type & style
- Home type: SingleFamily
- Architectural style: Ranch
- Property subtype: Single Family Residence
Materials
- Vinyl Siding
- Foundation: Concrete Perimeter
- Roof: Asphalt
Condition
- New construction: No
- Year built: 1952
Utilities & green energy
- Sewer: Public Sewer
- Water: Public
Community & neighborhood
Location
- Region: Wallingford
Price history
| Date | Event | Price |
|---|---|---|
| 9/11/2024 | Sold | $390,000-2.3%$242/sqft |
Source: | ||
| 8/10/2024 | Pending sale | $399,000$248/sqft |
Source: | ||
| 8/8/2024 | Listed for sale | $399,000+81.4%$248/sqft |
Source: | ||
| 5/31/2006 | Sold | $220,000+33.4%$136/sqft |
Source: | ||
| 7/17/2002 | Sold | $164,900$102/sqft |
Source: | ||
Public tax history
| Year | Property taxes | Tax assessment |
|---|---|---|
| 2025 | $5,854 +20.9% | $242,700 +53.6% |
| 2024 | $4,844 +4.5% | $158,000 |
| 2023 | $4,636 +1% | $158,000 |
Find assessor info on the county website
Neighborhood: 06492
Nearby schools
GreatSchools rating
- 6/10Parker Farms SchoolGrades: 3-5Distance: 0.3 mi
- 5/10James H. Moran Middle SchoolGrades: 6-8Distance: 1.1 mi
- 6/10Mark T. Sheehan High SchoolGrades: 9-12Distance: 1.1 mi
Schools provided by the listing agent
- Elementary: Parker Farms
- Middle: James Moran
- High: Mark T. Sheehan
Source: Smart MLS. This data may not be complete. We recommend contacting the local school district to confirm school assignments for this home.
Get pre-qualified for a loan
At Zillow Home Loans, we can pre-qualify you in as little as 5 minutes with no impact to your credit score.An equal housing lender. NMLS #10287.
Sell for more on Zillow
Get a Zillow Showcase℠ listing at no additional cost and you could sell for .
$419,100
2% more+$8,382
With Zillow Showcase(estimated)$427,482
