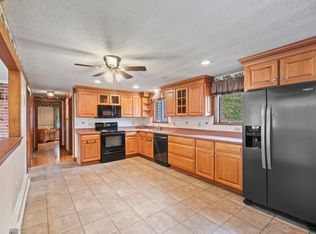Closed
Listed by:
Melinda Callahan-Evans,
Redfin Corporation 603-733-4257
Bought with: BHHS Verani Realty Hampstead
$385,000
11 Elizabeth Street, Rochester, NH 03867
4beds
1,274sqft
Single Family Residence
Built in 1962
0.25 Acres Lot
$405,200 Zestimate®
$302/sqft
$2,844 Estimated rent
Home value
$405,200
$353,000 - $462,000
$2,844/mo
Zestimate® history
Loading...
Owner options
Explore your selling options
What's special
Room for everyone! This 4 bedroom Cape offers 2 bedrooms on the first floor, 2 bedrooms on the second floor, open concept kitchen, living and dining area with direct access to the brand new deck and 1 car garage. Need more space? Finish the basement and finally have that game room, home office or den you've always wanted. The level back yard is fully fenced and includes a separately fenced area with raised garden beds to grow your own veggies and cutting flowers. New roof in 2022 and new front steps and railings in 2024. Located near schools, shopping, minutes to the highway for an easy commute or a quick drive to downtown for local dining! Lovely neighborhood, great for walking and riding bikes. Visit us at the open house on Saturday 1/4 from 10:30am to 12:30pm or schedule your private showing today!
Zillow last checked: 8 hours ago
Listing updated: February 14, 2025 at 12:53pm
Listed by:
Melinda Callahan-Evans,
Redfin Corporation 603-733-4257
Bought with:
Rebecca Hallisey
BHHS Verani Realty Hampstead
Source: PrimeMLS,MLS#: 5025611
Facts & features
Interior
Bedrooms & bathrooms
- Bedrooms: 4
- Bathrooms: 1
- Full bathrooms: 1
Heating
- Oil
Cooling
- None
Appliances
- Included: Dryer, Electric Range, Refrigerator, Washer, Domestic Water Heater
- Laundry: In Basement
Features
- Dining Area, Kitchen Island, Kitchen/Dining, Kitchen/Living, Living/Dining, Natural Light
- Flooring: Hardwood, Tile
- Basement: Concrete Floor,Full,Interior Access,Interior Entry
- Attic: Attic with Hatch/Skuttle
Interior area
- Total structure area: 2,049
- Total interior livable area: 1,274 sqft
- Finished area above ground: 1,274
- Finished area below ground: 0
Property
Parking
- Total spaces: 1
- Parking features: Paved, Auto Open, Direct Entry, Driveway, Garage, Off Street, On Site, Parking Spaces 5 - 10, Attached
- Garage spaces: 1
- Has uncovered spaces: Yes
Features
- Levels: Two
- Stories: 2
- Exterior features: Deck, Garden
- Fencing: Full
Lot
- Size: 0.25 Acres
- Features: Landscaped, Level
Details
- Parcel number: RCHEM0130B0011L0000
- Zoning description: R1
- Other equipment: Radon Mitigation
Construction
Type & style
- Home type: SingleFamily
- Architectural style: Cape
- Property subtype: Single Family Residence
Materials
- Wood Frame, Vinyl Siding
- Foundation: Block
- Roof: Asphalt Shingle
Condition
- New construction: No
- Year built: 1962
Utilities & green energy
- Electric: 200+ Amp Service, Circuit Breakers
- Sewer: Public Sewer
- Utilities for property: Cable Available
Community & neighborhood
Security
- Security features: Smoke Detector(s)
Location
- Region: Rochester
Other
Other facts
- Road surface type: Paved
Price history
| Date | Event | Price |
|---|---|---|
| 2/14/2025 | Sold | $385,000$302/sqft |
Source: | ||
| 1/9/2025 | Contingent | $385,000$302/sqft |
Source: | ||
| 1/2/2025 | Listed for sale | $385,000+67.4%$302/sqft |
Source: | ||
| 11/18/2019 | Sold | $230,000+0%$181/sqft |
Source: | ||
| 9/17/2019 | Price change | $229,900-2.1%$180/sqft |
Source: Keller Williams Coastal Realty #4775245 Report a problem | ||
Public tax history
| Year | Property taxes | Tax assessment |
|---|---|---|
| 2024 | $5,113 -0.6% | $344,300 +72.2% |
| 2023 | $5,145 +1.8% | $199,900 |
| 2022 | $5,053 +2.5% | $199,900 |
Find assessor info on the county website
Neighborhood: 03867
Nearby schools
GreatSchools rating
- 3/10Mcclelland SchoolGrades: K-5Distance: 0.1 mi
- 3/10Rochester Middle SchoolGrades: 6-8Distance: 0.2 mi
- 5/10Spaulding High SchoolGrades: 9-12Distance: 1.4 mi
Schools provided by the listing agent
- Elementary: McClelland School
- Middle: Rochester Middle School
- High: Spaulding High School
Source: PrimeMLS. This data may not be complete. We recommend contacting the local school district to confirm school assignments for this home.
Get pre-qualified for a loan
At Zillow Home Loans, we can pre-qualify you in as little as 5 minutes with no impact to your credit score.An equal housing lender. NMLS #10287.
