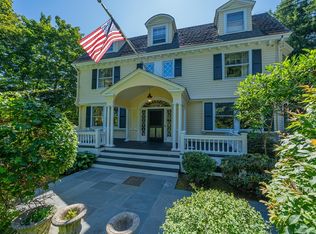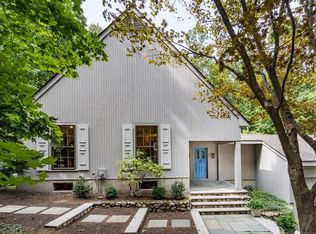Sold for $1,810,000
$1,810,000
11 Eliot Rd, Lexington, MA 02421
3beds
2,528sqft
Single Family Residence
Built in 1935
0.59 Acres Lot
$2,001,800 Zestimate®
$716/sqft
$5,717 Estimated rent
Home value
$2,001,800
$1.84M - $2.20M
$5,717/mo
Zestimate® history
Loading...
Owner options
Explore your selling options
What's special
This timeless colonial w/welcoming foyer & meticulously maintained yard is full of character & convenience. In the coveted Munroe Hill neighborhood, you’ll enjoy a warm ambiance created by the original design. A spacious LR features a fireplace as a focal point. The DR offers a perfect setting for dinner parties & holiday gatherings. A well-appointed kitchen has modern upgrades while retaining its vintage charm w/soapstone countertops, ample cabinet space & views of the property. A sunroom leads to a patio, while an office, ½ bath & pantry round out the 1st flr. Upstairs you’ll find 3 generously sized bedrms, each flooded w/natural light & offering ample closet space. The primary has it’s own en-suite bath & walk-in closet. The expansive yard offers space for gatherings, gardening & simply enjoying the surroundings. In the heart of Lexington there’s easy access to top-rated schools parks shopping dining & commuter routes, an ideal choice for those seeking both tranquility & convenience
Zillow last checked: 8 hours ago
Listing updated: April 27, 2024 at 07:14am
Listed by:
Lori Talanian 617-216-5943,
William Raveis R.E. & Home Services 781-861-9600,
John Maiola 617-291-0990
Bought with:
Matthew Zborezny
Redfin Corp.
Source: MLS PIN,MLS#: 73214926
Facts & features
Interior
Bedrooms & bathrooms
- Bedrooms: 3
- Bathrooms: 3
- Full bathrooms: 2
- 1/2 bathrooms: 1
Primary bedroom
- Features: Bathroom - Full, Walk-In Closet(s), Closet, Flooring - Hardwood, Window(s) - Bay/Bow/Box
- Level: Second
- Area: 330
- Dimensions: 22 x 15
Bedroom 2
- Features: Closet, Flooring - Hardwood, Window(s) - Bay/Bow/Box
- Level: Second
- Area: 156
- Dimensions: 13 x 12
Bedroom 3
- Features: Closet, Flooring - Hardwood, Window(s) - Bay/Bow/Box
- Level: Second
- Area: 169
- Dimensions: 13 x 13
Primary bathroom
- Features: Yes
Bathroom 1
- Features: Bathroom - Half
- Level: First
- Area: 30
- Dimensions: 6 x 5
Bathroom 2
- Features: Bathroom - Full, Closet, Flooring - Stone/Ceramic Tile
- Level: Second
- Area: 54
- Dimensions: 9 x 6
Bathroom 3
- Features: Bathroom - Full, Closet, Flooring - Stone/Ceramic Tile
- Level: Second
- Area: 54
- Dimensions: 9 x 6
Dining room
- Features: Flooring - Hardwood, Window(s) - Bay/Bow/Box, Chair Rail, Recessed Lighting, Crown Molding, Decorative Molding
- Level: Main,First
- Area: 225
- Dimensions: 15 x 15
Kitchen
- Features: Beamed Ceilings, Flooring - Hardwood, Pantry, Countertops - Stone/Granite/Solid, Recessed Lighting, Stainless Steel Appliances
- Level: Main,First
- Area: 169
- Dimensions: 13 x 13
Living room
- Features: Beamed Ceilings, Closet, Flooring - Hardwood, Window(s) - Bay/Bow/Box, Chair Rail, Recessed Lighting, Crown Molding
- Level: Main,First
- Area: 190
- Dimensions: 19 x 10
Office
- Features: Flooring - Hardwood, Window(s) - Bay/Bow/Box, Crown Molding
- Level: First
- Area: 104
- Dimensions: 13 x 8
Heating
- Hot Water
Cooling
- Central Air
Appliances
- Included: Gas Water Heater, Range, Dishwasher, Microwave, Refrigerator, Plumbed For Ice Maker
- Laundry: In Basement
Features
- Slider, Crown Molding, Sun Room, Office, Foyer, Walk-up Attic
- Flooring: Tile, Hardwood, Flooring - Hardwood
- Windows: Bay/Bow/Box
- Basement: Full,Walk-Out Access,Interior Entry,Garage Access,Unfinished
- Number of fireplaces: 1
- Fireplace features: Living Room
Interior area
- Total structure area: 2,528
- Total interior livable area: 2,528 sqft
Property
Parking
- Total spaces: 6
- Parking features: Attached, Off Street
- Attached garage spaces: 2
- Uncovered spaces: 4
Features
- Patio & porch: Deck, Patio
- Exterior features: Deck, Patio
- Frontage length: 211.00
Lot
- Size: 0.59 Acres
- Features: Gentle Sloping, Level
Details
- Parcel number: 551775
- Zoning: RS
Construction
Type & style
- Home type: SingleFamily
- Architectural style: Colonial
- Property subtype: Single Family Residence
Materials
- Frame
- Foundation: Concrete Perimeter
- Roof: Shingle
Condition
- Year built: 1935
Utilities & green energy
- Electric: 200+ Amp Service, Generator Connection
- Sewer: Public Sewer
- Water: Public
- Utilities for property: for Gas Range, Icemaker Connection, Generator Connection
Community & neighborhood
Security
- Security features: Security System
Community
- Community features: Public Transportation, Shopping, Pool, Tennis Court(s), Park, Walk/Jog Trails, Golf, Medical Facility, Bike Path, Conservation Area, Highway Access, House of Worship, Public School
Location
- Region: Lexington
- Subdivision: Munroe Hill
Price history
| Date | Event | Price |
|---|---|---|
| 4/26/2024 | Sold | $1,810,000+0.8%$716/sqft |
Source: MLS PIN #73214926 Report a problem | ||
| 3/26/2024 | Pending sale | $1,795,000$710/sqft |
Source: | ||
| 3/26/2024 | Contingent | $1,795,000$710/sqft |
Source: MLS PIN #73214926 Report a problem | ||
| 3/21/2024 | Listed for sale | $1,795,000+79.5%$710/sqft |
Source: MLS PIN #73214926 Report a problem | ||
| 9/29/2006 | Sold | $1,000,000+71.8%$396/sqft |
Source: Public Record Report a problem | ||
Public tax history
| Year | Property taxes | Tax assessment |
|---|---|---|
| 2025 | $22,295 +3% | $1,823,000 +3.2% |
| 2024 | $21,646 +2.3% | $1,767,000 +8.6% |
| 2023 | $21,151 +5.8% | $1,627,000 +12.3% |
Find assessor info on the county website
Neighborhood: 02421
Nearby schools
GreatSchools rating
- 9/10Maria Hastings Elementary SchoolGrades: K-5Distance: 1.9 mi
- 9/10Wm Diamond Middle SchoolGrades: 6-8Distance: 1.7 mi
- 10/10Lexington High SchoolGrades: 9-12Distance: 0.8 mi
Schools provided by the listing agent
- Elementary: Hastings
- Middle: Diamond
- High: Lhs
Source: MLS PIN. This data may not be complete. We recommend contacting the local school district to confirm school assignments for this home.
Get a cash offer in 3 minutes
Find out how much your home could sell for in as little as 3 minutes with a no-obligation cash offer.
Estimated market value$2,001,800
Get a cash offer in 3 minutes
Find out how much your home could sell for in as little as 3 minutes with a no-obligation cash offer.
Estimated market value
$2,001,800

