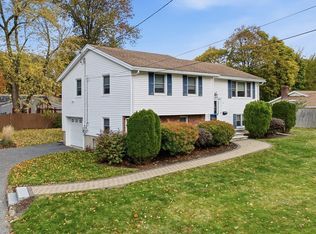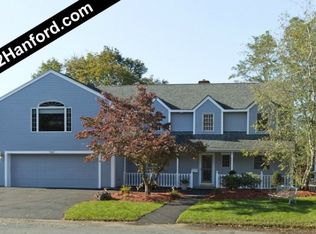Don't miss this fantastic opportunity to get into Stoneham's highly desired Robin Hood/Phillips Park area. This 6 room, 3 bedroom, 2 bathroom ranch-style home has been in the same family for 60 years and is now ready for you to call it your own! Bring your ideas and updates. Large eat-in-kitchen with sliders that lead to a private patio area. Spacious living room overlooking a large level back yard. One additional room for a home office or tv room off the kitchen. The attached one car garage provides for plenty of storage. Beautiful street close to major routes and highways, parks, shopping and restaurants. Open house Saturday 10/17 and Sunday 10/18 from 12:00pm to 1:30pm each day. Don't miss out on a great opportunity. Your forever home awaits.
This property is off market, which means it's not currently listed for sale or rent on Zillow. This may be different from what's available on other websites or public sources.

