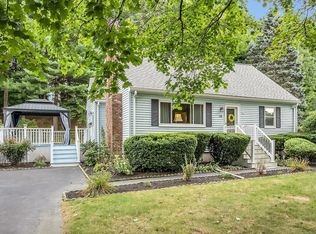Sold for $645,000
$645,000
11 Edith Rd, Hudson, MA 01749
3beds
1,044sqft
Single Family Residence
Built in 1960
0.34 Acres Lot
$646,300 Zestimate®
$618/sqft
$3,168 Estimated rent
Home value
$646,300
$601,000 - $698,000
$3,168/mo
Zestimate® history
Loading...
Owner options
Explore your selling options
What's special
This lovely 3-bedroom home was completely renovated just a couple of years ago. Almost everything is new! Beautiful modern kitchen with Cathedral ceilings and open floor plan. GE Café appliances; Gas cooking; Large deck overlooking wonderful back yard. Gas fireplace in living room; Harwood flooring throughout; High efficiency heating and cooling. Large unfinished walk-out lower level that has great potential to be renovated into additional living space.
Zillow last checked: 8 hours ago
Listing updated: June 27, 2025 at 07:25am
Listed by:
Greg Richard 508-341-7528,
Realty Executives Boston West 508-653-7329
Bought with:
Brianne Weider
Keller Williams Realty North Central
Source: MLS PIN,MLS#: 73380127
Facts & features
Interior
Bedrooms & bathrooms
- Bedrooms: 3
- Bathrooms: 1
- Full bathrooms: 1
Primary bedroom
- Level: First
- Area: 130
- Dimensions: 13 x 10
Bedroom 2
- Level: First
- Area: 117
- Dimensions: 13 x 9
Bedroom 3
- Area: 90
- Dimensions: 10 x 9
Bathroom 1
- Level: First
Dining room
- Level: First
- Area: 108
- Dimensions: 12 x 9
Kitchen
- Level: First
Living room
- Level: First
- Area: 208
- Dimensions: 16 x 13
Heating
- Forced Air, Natural Gas
Cooling
- Central Air
Appliances
- Included: Range, Dishwasher, Microwave, Refrigerator, Freezer
- Laundry: In Basement
Features
- Basement: Full
- Number of fireplaces: 1
Interior area
- Total structure area: 1,044
- Total interior livable area: 1,044 sqft
- Finished area above ground: 1,044
Property
Parking
- Total spaces: 4
- Parking features: Paved Drive, Off Street
- Uncovered spaces: 4
Lot
- Size: 0.34 Acres
Details
- Parcel number: M:0013 B:0000 L:0017,539311
- Zoning: SB
Construction
Type & style
- Home type: SingleFamily
- Architectural style: Ranch
- Property subtype: Single Family Residence
Materials
- Foundation: Concrete Perimeter
Condition
- Year built: 1960
Utilities & green energy
- Sewer: Public Sewer
- Water: Public
Community & neighborhood
Location
- Region: Hudson
Price history
| Date | Event | Price |
|---|---|---|
| 6/26/2025 | Sold | $645,000+1.6%$618/sqft |
Source: MLS PIN #73380127 Report a problem | ||
| 5/27/2025 | Listed for sale | $635,000+4.1%$608/sqft |
Source: MLS PIN #73380127 Report a problem | ||
| 6/15/2023 | Sold | $610,000+3.6%$584/sqft |
Source: MLS PIN #73107719 Report a problem | ||
| 5/4/2023 | Listed for sale | $589,000$564/sqft |
Source: MLS PIN #73107719 Report a problem | ||
Public tax history
| Year | Property taxes | Tax assessment |
|---|---|---|
| 2025 | $7,962 +34.4% | $573,600 +35.6% |
| 2024 | $5,923 +9.2% | $423,100 +13.9% |
| 2023 | $5,425 +5.5% | $371,600 +14.6% |
Find assessor info on the county website
Neighborhood: 01749
Nearby schools
GreatSchools rating
- 5/10David J. Quinn Middle SchoolGrades: 5-7Distance: 0.6 mi
- 4/10Hudson High SchoolGrades: 8-12Distance: 2.1 mi
- 8/10Mulready Elementary SchoolGrades: PK-4Distance: 0.6 mi
Get a cash offer in 3 minutes
Find out how much your home could sell for in as little as 3 minutes with a no-obligation cash offer.
Estimated market value$646,300
Get a cash offer in 3 minutes
Find out how much your home could sell for in as little as 3 minutes with a no-obligation cash offer.
Estimated market value
$646,300
