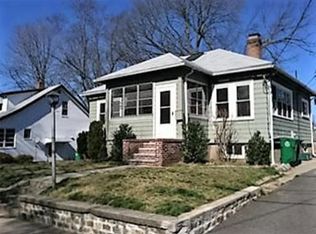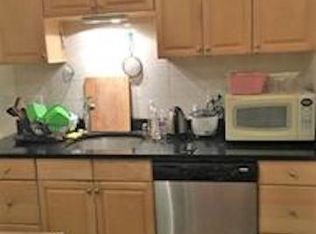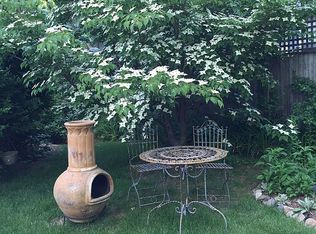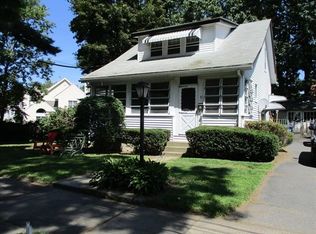Tenants have moved out, freshly painted and now easy to show! Fantastic 12 room, 4-6 bed/4 bath West Newton residence nestled on dead end street with au pair & in-law potential! Come fall in love with this great property with many updates including: roof, windows, kitchen, baths & fresh interior/exterior paint. Main home features family room with fireplace, great kitchen with updated cabinets & granite, gas cooking, stainless appliances, & granite counters, 3-4 bedrooms with 2 full baths. Lower level has separate entrances w kitchenette, family room, two other rooms with 2 full baths. Lots of storage, parking & 1.5 car garage. Quick access to grocery store, schools, W Newton Train Station and I90. Ready for you to move in and enjoy! COVID19 guidelines: Must come with masks & gloves & no kids at showings please.
This property is off market, which means it's not currently listed for sale or rent on Zillow. This may be different from what's available on other websites or public sources.



