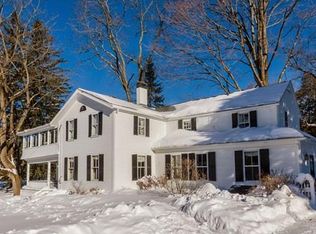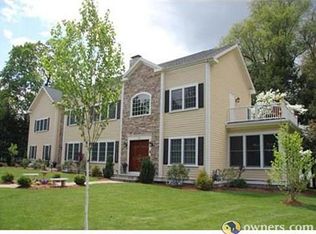Sold for $1,550,000
$1,550,000
11 Edgewood Rd, Lexington, MA 02420
4beds
3,009sqft
Single Family Residence
Built in 1932
0.34 Acres Lot
$1,933,100 Zestimate®
$515/sqft
$5,575 Estimated rent
Home value
$1,933,100
$1.76M - $2.15M
$5,575/mo
Zestimate® history
Loading...
Owner options
Explore your selling options
What's special
What an Opportunity!! This Stunning, Spacious 4 bedroom, 2 1/2 Bath Colonial on a Corner lot in the prestigious Meriam Hill neighborhood has it all. Brimming with natural light and with over 3000 sq ft of Living Area this terrific home blends forma,l versatile and casual living spaces. The Main Level features a Modern Kitchen with Butlers Pantry, Front to Back Fireplaced Living Room, Formal, Well Proportioned Dining Room, Sunroom and Half Bath. The Second Level boasts the Primary Suite with Full Bath and Walk in Closet, Three other generously sized Bedrooms, another Full Bath and Bonus Room (plumbed with potential to be either Laundry Room or 4th Bathroom). Other features include a Second Staircase, Newly Finished Hardwood floors throughout, 2 Car Attached Garage, Cedar Closet, Large Basement and Expansive Walk Up Attic with Potential to finish and a Serene and Private Fenced Backard. Wonderful Location close to all vibrant downtown Lexington has to offer.
Zillow last checked: 8 hours ago
Listing updated: May 05, 2023 at 05:05pm
Listed by:
Gerard O'Connell 781-424-8286,
Coldwell Banker Realty - Lexington 781-862-2600
Bought with:
Frann Bilus
Gibson Sotheby's International Realty
Source: MLS PIN,MLS#: 73090243
Facts & features
Interior
Bedrooms & bathrooms
- Bedrooms: 4
- Bathrooms: 3
- Full bathrooms: 2
- 1/2 bathrooms: 1
Primary bedroom
- Features: Bathroom - Full, Walk-In Closet(s), Closet, Flooring - Hardwood
- Level: Second
- Area: 252
- Dimensions: 18 x 14
Bedroom 2
- Features: Closet, Flooring - Hardwood
- Level: Second
- Area: 270
- Dimensions: 18 x 15
Bedroom 3
- Features: Closet, Flooring - Hardwood
- Level: Second
- Area: 182
- Dimensions: 14 x 13
Bedroom 4
- Features: Closet, Flooring - Hardwood
- Level: Second
- Area: 168
- Dimensions: 14 x 12
Bathroom 1
- Level: First
- Area: 18
- Dimensions: 6 x 3
Bathroom 2
- Level: Second
- Area: 75
- Dimensions: 15 x 5
Bathroom 3
- Level: Second
- Area: 49
- Dimensions: 7 x 7
Dining room
- Features: Flooring - Hardwood, Window(s) - Picture
- Level: First
- Area: 195
- Dimensions: 15 x 13
Kitchen
- Features: Flooring - Vinyl, Window(s) - Bay/Bow/Box, Recessed Lighting
- Level: Main,First
- Area: 198
- Dimensions: 18 x 11
Living room
- Features: Flooring - Hardwood, Window(s) - Picture
- Level: Main,First
- Area: 364
- Dimensions: 26 x 14
Heating
- Baseboard, Oil
Cooling
- None
Appliances
- Included: Range, Dishwasher, Disposal, Refrigerator, Freezer, Washer, Dryer
- Laundry: Flooring - Vinyl, Second Floor
Features
- Slider, Sun Room
- Flooring: Tile, Vinyl, Hardwood, Flooring - Vinyl
- Basement: Full,Partially Finished
- Number of fireplaces: 2
- Fireplace features: Living Room, Master Bedroom
Interior area
- Total structure area: 3,009
- Total interior livable area: 3,009 sqft
Property
Parking
- Total spaces: 6
- Parking features: Attached, Off Street
- Attached garage spaces: 2
- Uncovered spaces: 4
Features
- Exterior features: Rain Gutters, Fenced Yard
- Fencing: Fenced
Lot
- Size: 0.34 Acres
- Features: Corner Lot
Details
- Parcel number: M:0056 L:000091,554491
- Zoning: RS
Construction
Type & style
- Home type: SingleFamily
- Architectural style: Colonial
- Property subtype: Single Family Residence
Materials
- Frame
- Foundation: Concrete Perimeter
- Roof: Slate,Rubber
Condition
- Year built: 1932
Utilities & green energy
- Electric: 200+ Amp Service
- Sewer: Public Sewer
- Water: Public
Community & neighborhood
Community
- Community features: Public Transportation, Shopping, Walk/Jog Trails, Bike Path
Location
- Region: Lexington
Other
Other facts
- Road surface type: Paved
Price history
| Date | Event | Price |
|---|---|---|
| 5/5/2023 | Sold | $1,550,000-1.6%$515/sqft |
Source: MLS PIN #73090243 Report a problem | ||
| 3/29/2023 | Contingent | $1,575,000$523/sqft |
Source: MLS PIN #73090243 Report a problem | ||
| 3/22/2023 | Listed for sale | $1,575,000$523/sqft |
Source: MLS PIN #73090243 Report a problem | ||
Public tax history
| Year | Property taxes | Tax assessment |
|---|---|---|
| 2025 | $18,736 -18.6% | $1,532,000 -18.5% |
| 2024 | $23,018 +2.2% | $1,879,000 +8.4% |
| 2023 | $22,529 +6.1% | $1,733,000 +12.6% |
Find assessor info on the county website
Neighborhood: 02420
Nearby schools
GreatSchools rating
- 7/10Fiske Elementary SchoolGrades: K-5Distance: 0.6 mi
- 9/10Wm Diamond Middle SchoolGrades: 6-8Distance: 0.7 mi
- 10/10Lexington High SchoolGrades: 9-12Distance: 0.7 mi
Get a cash offer in 3 minutes
Find out how much your home could sell for in as little as 3 minutes with a no-obligation cash offer.
Estimated market value$1,933,100
Get a cash offer in 3 minutes
Find out how much your home could sell for in as little as 3 minutes with a no-obligation cash offer.
Estimated market value
$1,933,100

