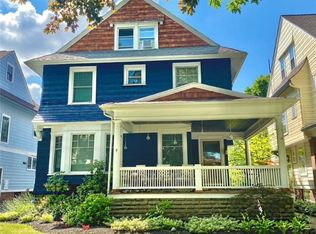Closed
$662,000
11 Edgerton St, Rochester, NY 14607
6beds
3,512sqft
Single Family Residence
Built in 1900
6,046.13 Square Feet Lot
$707,300 Zestimate®
$188/sqft
$5,289 Estimated rent
Maximize your home sale
Get more eyes on your listing so you can sell faster and for more.
Home value
$707,300
$651,000 - $771,000
$5,289/mo
Zestimate® history
Loading...
Owner options
Explore your selling options
What's special
Rare opportunity right in the heart of Park Avenue. Welcome to 11 Edgerton St. Enjoy the luxury of this beautiful home while being steps away from local venues. This six bedroom, three and a half bath will amaze you. Enjoy the two large covered porches that are perfect for those Park Ave. summers. Enter the foyer and you will find a large great room with a gas fireplace and large bay windows. Also on the first floor is a large beamed formal dining room with a plate shelf and antique pocket door. The beautiful remodeled kitchen has a butler’s pantry with first-floor laundry in the kitchen under the coffee bar. The floors in the kitchen and pantry were refurbished as they are the original floors from 1900. On the second floor you will find a gracious landing area and hallway that leads to four bedrooms with two full baths. There is also a huge sleeping porch off one of the bedrooms. The third floor boasts two bedrooms, a full bath, and a large hallway California closet. Also included is a large bonus room and an office or bedroom with a walk-in closet. Don't let this unique opportunity pass you by. Showings begin April 11, 2024 at 1:00 pm. Offers are due April 16, 2024 at 2:00 pm.
Zillow last checked: 8 hours ago
Listing updated: June 18, 2024 at 08:36am
Listed by:
Brian C. Callahan 585-279-8072,
RE/MAX Plus
Bought with:
Stephen Cass, 10401231335
RE/MAX Realty Group
Source: NYSAMLSs,MLS#: R1530852 Originating MLS: Rochester
Originating MLS: Rochester
Facts & features
Interior
Bedrooms & bathrooms
- Bedrooms: 6
- Bathrooms: 5
- Full bathrooms: 3
- 1/2 bathrooms: 2
- Main level bathrooms: 1
Heating
- Gas, Forced Air
Cooling
- Central Air
Appliances
- Included: Dryer, Dishwasher, Disposal, Gas Oven, Gas Range, Gas Water Heater, Microwave, Refrigerator, Washer
- Laundry: Main Level
Features
- Separate/Formal Dining Room, Granite Counters, Great Room, Home Office, Solid Surface Counters, Skylights
- Flooring: Carpet, Hardwood, Varies
- Windows: Skylight(s)
- Basement: Full,Sump Pump
- Number of fireplaces: 1
Interior area
- Total structure area: 3,512
- Total interior livable area: 3,512 sqft
Property
Parking
- Total spaces: 2
- Parking features: Detached, Garage, Garage Door Opener
- Garage spaces: 2
Features
- Stories: 3
- Patio & porch: Open, Porch
- Exterior features: Blacktop Driveway
Lot
- Size: 6,046 sqft
- Dimensions: 48 x 125
- Features: Near Public Transit, Residential Lot
Details
- Parcel number: 26140012152000020720000000
- Special conditions: Standard
Construction
Type & style
- Home type: SingleFamily
- Architectural style: Colonial
- Property subtype: Single Family Residence
Materials
- Cedar, Copper Plumbing
- Foundation: Block
- Roof: Asphalt
Condition
- Resale
- Year built: 1900
Utilities & green energy
- Electric: Circuit Breakers
- Sewer: Connected
- Water: Connected, Public
- Utilities for property: Cable Available, Sewer Connected, Water Connected
Community & neighborhood
Location
- Region: Rochester
- Subdivision: Fahy Tr
Other
Other facts
- Listing terms: Cash,Conventional,FHA,VA Loan
Price history
| Date | Event | Price |
|---|---|---|
| 6/5/2024 | Sold | $662,000+20.5%$188/sqft |
Source: | ||
| 4/17/2024 | Pending sale | $549,500$156/sqft |
Source: | ||
| 4/11/2024 | Listed for sale | $549,500+39.1%$156/sqft |
Source: | ||
| 7/6/2018 | Sold | $395,000$112/sqft |
Source: | ||
| 5/29/2018 | Pending sale | $395,000$112/sqft |
Source: Howard Hanna #R1121619 Report a problem | ||
Public tax history
| Year | Property taxes | Tax assessment |
|---|---|---|
| 2024 | -- | $566,400 +43.4% |
| 2023 | -- | $395,000 |
| 2022 | -- | $395,000 |
Find assessor info on the county website
Neighborhood: Park Avenue
Nearby schools
GreatSchools rating
- 4/10School 23 Francis ParkerGrades: PK-6Distance: 0.1 mi
- 3/10School Of The ArtsGrades: 7-12Distance: 0.9 mi
- 1/10James Monroe High SchoolGrades: 9-12Distance: 0.9 mi
Schools provided by the listing agent
- District: Rochester
Source: NYSAMLSs. This data may not be complete. We recommend contacting the local school district to confirm school assignments for this home.
