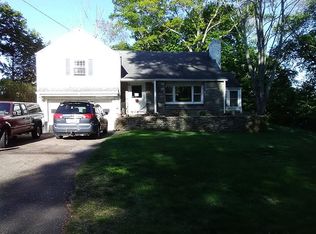Sold for $4,917,500
$4,917,500
11 Edgemarth Hill Road, Westport, CT 06880
6beds
7,541sqft
Single Family Residence
Built in 2025
1.29 Acres Lot
$5,034,600 Zestimate®
$652/sqft
$6,638 Estimated rent
Home value
$5,034,600
$4.53M - $5.64M
$6,638/mo
Zestimate® history
Loading...
Owner options
Explore your selling options
What's special
Innovative, timeless design meets impeccable detail and structural integrity in another one-off luxury home by Dwell. This bright, fun, conveniently located Greens Farms new construction sits on a flat, private 1.29 acres and checks all the boxes. The grand two-story foyer welcomes you with its expansive windows that bridge indoor elegance with outdoor beauty. The gourmet kitchen features a 12' waterfall island and flows seamlessly into a magnificent great room with 20' vaulted ceilings and cozy gas fireplace. The first floor offers the signature Dwell open floor plan and private ensuite. Multiple pantries, two mudrooms and a formal living/dining area make large gatherings and grand celebrations a dream. Upstairs the indulgent primary suite showcases serene backyard views in a spa-like setting. The versatility continues upstairs with a potential lounge or reading area where you can step outside on your balcony to watch the sunset. Light abounds in both the finished attic and walkout basement, which features another ensuite bedroom & living area. And if you want recreational activities at home, you've found it here. The home features an indoor turf room for aspiring athletes, a gym, a custom gunite pool, & room for a sports court. Seasonal views of the Sound remind you that the beach is only a short walk or bike ride away. Featuring modern conveniences like 400 amp service, a whole-house generator and EV charger, this exceptional property is a perfect blend of comfort & luxury Extensive landscaping, fencing, sod, irrigation to be completed in March as weather permits..
Zillow last checked: 8 hours ago
Listing updated: May 23, 2025 at 10:58am
Listed by:
Bross Chingas Bross Team at Coldwell Banker,
Douglas Bross 203-526-6537,
Coldwell Banker Realty 203-227-8424
Bought with:
Douglas Bross, REB.0757638
Coldwell Banker Realty
Source: Smart MLS,MLS#: 24073986
Facts & features
Interior
Bedrooms & bathrooms
- Bedrooms: 6
- Bathrooms: 7
- Full bathrooms: 6
- 1/2 bathrooms: 1
Primary bedroom
- Features: High Ceilings, Full Bath, Walk-In Closet(s), Hardwood Floor
- Level: Upper
Bedroom
- Features: High Ceilings, Full Bath, Hardwood Floor
- Level: Main
Bedroom
- Features: Full Bath, Hardwood Floor
- Level: Upper
Bedroom
- Features: Full Bath, Hardwood Floor
- Level: Upper
Bedroom
- Features: Walk-In Closet(s), Hardwood Floor
- Level: Upper
Bedroom
- Features: High Ceilings, Full Bath
- Level: Lower
Dining room
- Features: High Ceilings, Sliders, Hardwood Floor
- Level: Main
Great room
- Features: Cathedral Ceiling(s), Gas Log Fireplace, Sliders, Hardwood Floor
- Level: Main
Great room
- Features: High Ceilings
- Level: Lower
Kitchen
- Features: High Ceilings, Breakfast Bar, Quartz Counters, Wet Bar, Pantry, Hardwood Floor
- Level: Main
Living room
- Features: High Ceilings, Gas Log Fireplace, Hardwood Floor
- Level: Main
Other
- Features: High Ceilings
- Level: Lower
Rec play room
- Features: Hardwood Floor
- Level: Third,Upper
Heating
- Forced Air, Zoned, Propane
Cooling
- Central Air, Zoned
Appliances
- Included: Oven/Range, Microwave, Subzero, Dishwasher, Water Heater
- Laundry: Upper Level, Mud Room
Features
- Open Floorplan, Entrance Foyer
- Basement: Full,Heated,Finished,Cooled,Interior Entry,Liveable Space
- Attic: Heated,Storage,Finished,Walk-up
- Number of fireplaces: 2
Interior area
- Total structure area: 7,541
- Total interior livable area: 7,541 sqft
- Finished area above ground: 5,471
- Finished area below ground: 2,070
Property
Parking
- Total spaces: 4
- Parking features: Attached, Paved, Off Street, Driveway, Garage Door Opener, Private
- Attached garage spaces: 3
- Has uncovered spaces: Yes
Features
- Patio & porch: Patio
- Exterior features: Balcony, Rain Gutters, Stone Wall, Underground Sprinkler
- Has private pool: Yes
- Pool features: Gunite, Heated, In Ground
- Waterfront features: Beach Access
Lot
- Size: 1.29 Acres
- Features: Level, Landscaped
Details
- Parcel number: 410381
- Zoning: AA
- Other equipment: Generator
Construction
Type & style
- Home type: SingleFamily
- Architectural style: Colonial,Farm House
- Property subtype: Single Family Residence
Materials
- HardiPlank Type, Stone, Stucco
- Foundation: Concrete Perimeter
- Roof: Asphalt
Condition
- Completed/Never Occupied
- Year built: 2025
Details
- Warranty included: Yes
Utilities & green energy
- Sewer: Septic Tank
- Water: Public
- Utilities for property: Underground Utilities
Community & neighborhood
Community
- Community features: Golf, Health Club, Medical Facilities, Park, Private School(s), Public Rec Facilities, Shopping/Mall, Tennis Court(s)
Location
- Region: Westport
- Subdivision: Greens Farms
HOA & financial
HOA
- Has HOA: Yes
- HOA fee: $350 annually
- Services included: Snow Removal, Road Maintenance
Price history
| Date | Event | Price |
|---|---|---|
| 5/23/2025 | Sold | $4,917,500-3.6%$652/sqft |
Source: | ||
| 5/15/2025 | Pending sale | $5,099,000$676/sqft |
Source: | ||
| 2/25/2025 | Listed for sale | $5,099,000+623.3%$676/sqft |
Source: | ||
| 6/17/2018 | Listing removed | $704,919$93/sqft |
Source: Auction.com Report a problem | ||
| 5/25/2018 | Listed for sale | -- |
Source: Auction.com Report a problem | ||
Public tax history
| Year | Property taxes | Tax assessment |
|---|---|---|
| 2025 | $42,959 +268% | $2,277,800 +263.3% |
| 2024 | $11,673 +1.5% | $626,900 |
| 2023 | $11,504 +1.6% | $626,900 |
Find assessor info on the county website
Neighborhood: Greens Farms
Nearby schools
GreatSchools rating
- 9/10Green's Farms SchoolGrades: K-5Distance: 1.2 mi
- 8/10Bedford Middle SchoolGrades: 6-8Distance: 2.3 mi
- 10/10Staples High SchoolGrades: 9-12Distance: 2.1 mi
Schools provided by the listing agent
- Elementary: Greens Farms
- Middle: Bedford
- High: Staples
Source: Smart MLS. This data may not be complete. We recommend contacting the local school district to confirm school assignments for this home.
Sell with ease on Zillow
Get a Zillow Showcase℠ listing at no additional cost and you could sell for —faster.
$5,034,600
2% more+$100K
With Zillow Showcase(estimated)$5,135,292
