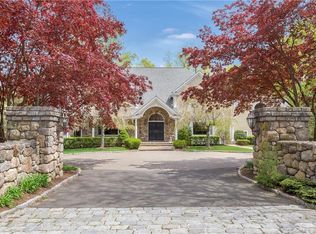Sold for $2,622,500
$2,622,500
11 Eden Road, Stamford, CT 06907
4beds
6,000sqft
Single Family Residence
Built in 2024
1 Acres Lot
$2,807,200 Zestimate®
$437/sqft
$4,106 Estimated rent
Home value
$2,807,200
$2.50M - $3.14M
$4,106/mo
Zestimate® history
Loading...
Owner options
Explore your selling options
What's special
Welcome to modern luxury living! This new construction home boasts an impressive 6000 sq ft of carefully designed living space, perfect for those seeking the finest in contemporary living. With 6 full baths, 4 spacious bedrooms, and a finished attic, this home offers unmatched comfort and style. Upon entering, you'll be greeted by a grand foyer w/ soaring ceilings and exquisite finishes. The open concept layout seamlessly connects the living, dining, and kitchen areas, creating an ideal space for both entertaining and everyday living. The abundance of natural light floods through large windows, accentuating the sleek and sophisticated design. The gourmet kitchen is a chef's dream, featuring high-end stainless steel appliances, ample storage space, and a center island for culinary creations. Adjacent to the kitchen is a formal dining area, perfect for hosting elegant dinner parties. The primary suite is a luxurious retreat, offering a spacious bedroom, a private sitting area, and an en-suite bathroom with a spa-like atmosphere. The additional bedrooms are generously sized and include their own en-suite bathrooms. The finished attic provides a versatile space that can be used as a home office, a playroom, or an additional living area, depending on your needs. Outside, the home features a beautifully landscaped yard, providing a serene oasis for relaxation and outdoor enjoyment. Realtor is related to seller
Zillow last checked: 8 hours ago
Listing updated: April 08, 2025 at 01:05pm
Listed by:
Maria Altamura 551-574-1698,
Arena Real Estate Services LLC 203-595-9022
Bought with:
Leslie Razook, RES.0784934
William Pitt Sotheby's Int'l
Source: Smart MLS,MLS#: 24004514
Facts & features
Interior
Bedrooms & bathrooms
- Bedrooms: 4
- Bathrooms: 6
- Full bathrooms: 6
Primary bedroom
- Level: Upper
Bedroom
- Level: Upper
Bedroom
- Level: Upper
Bedroom
- Level: Upper
Dining room
- Level: Main
Family room
- Level: Main
Kitchen
- Level: Main
Other
- Level: Upper
Other
- Level: Upper
Other
- Level: Upper
Rec play room
- Level: Upper
Heating
- Zoned
Cooling
- Central Air
Appliances
- Included: Gas Cooktop, Oven, Microwave, Range Hood, Refrigerator, Freezer, Dishwasher, Washer, Dryer, Water Heater
- Laundry: Main Level, Upper Level, Mud Room
Features
- Entrance Foyer
- Basement: Full,Unfinished
- Attic: Heated,Finished,Floored,Walk-up
- Number of fireplaces: 1
Interior area
- Total structure area: 6,000
- Total interior livable area: 6,000 sqft
- Finished area above ground: 6,000
Property
Parking
- Total spaces: 3
- Parking features: Attached
- Attached garage spaces: 3
Features
- Patio & porch: Porch, Deck, Patio
- Exterior features: Stone Wall
Lot
- Size: 1 Acres
- Features: Level, Open Lot
Details
- Parcel number: 332546
- Zoning: RF1
Construction
Type & style
- Home type: SingleFamily
- Architectural style: Colonial,Modern
- Property subtype: Single Family Residence
Materials
- HardiPlank Type
- Foundation: Block, Concrete Perimeter
- Roof: Asphalt,Metal
Condition
- Under Construction
- New construction: Yes
- Year built: 2024
Details
- Warranty included: Yes
Utilities & green energy
- Sewer: Septic Tank
- Water: Public
Community & neighborhood
Location
- Region: Stamford
- Subdivision: Newfield
Price history
| Date | Event | Price |
|---|---|---|
| 9/15/2024 | Sold | $2,622,500+4.9%$437/sqft |
Source: | ||
| 4/14/2024 | Pending sale | $2,499,999$417/sqft |
Source: | ||
| 3/18/2024 | Listed for sale | $2,499,999+809.1%$417/sqft |
Source: | ||
| 6/2/2022 | Sold | $275,000$46/sqft |
Source: Public Record Report a problem | ||
Public tax history
| Year | Property taxes | Tax assessment |
|---|---|---|
| 2025 | $35,163 +454.4% | $1,505,270 +440.2% |
| 2024 | $6,343 -6.9% | $278,670 |
| 2023 | $6,816 +23.1% | $278,670 +32.5% |
Find assessor info on the county website
Neighborhood: Newfield
Nearby schools
GreatSchools rating
- 6/10Davenport Ridge SchoolGrades: K-5Distance: 0.7 mi
- 4/10Rippowam Middle SchoolGrades: 6-8Distance: 2.2 mi
- 3/10Westhill High SchoolGrades: 9-12Distance: 2.3 mi
Sell for more on Zillow
Get a Zillow Showcase℠ listing at no additional cost and you could sell for .
$2,807,200
2% more+$56,144
With Zillow Showcase(estimated)$2,863,344
