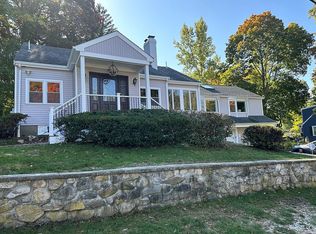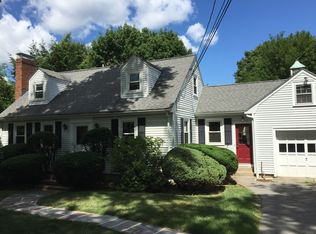Sold for $1,350,000
$1,350,000
11 Eaton Rd, Lexington, MA 02420
4beds
2,288sqft
Single Family Residence
Built in 1940
9,450 Square Feet Lot
$1,592,700 Zestimate®
$590/sqft
$4,975 Estimated rent
Home value
$1,592,700
$1.48M - $1.74M
$4,975/mo
Zestimate® history
Loading...
Owner options
Explore your selling options
What's special
Condition and Location! This property is a gem. Wonderful, updated cape style home. All updates in 2018/2019. The list is numerous but some of the highlights are baths, kitchen, electrical, plumbing, windows, Buderus burner, hot water heater and central A/C. Gleaming hardwood floors. Primary bedroom with bath.Nice sized backyard with patio and 1 car garage. Move right in and enjoy living in the sought after Manor neighborhood. Great access to major highways. Close to the center and all of its amenities. Listing has been virtually staged. Buyers/agents to do their own due diligence.
Zillow last checked: 8 hours ago
Listing updated: July 20, 2023 at 12:31pm
Listed by:
Maurer Widell Team 978-502-7157,
Barrett Sotheby's International Realty 781-862-1700
Bought with:
Beth Sager Group
Keller Williams Realty Boston Northwest
Source: MLS PIN,MLS#: 73121716
Facts & features
Interior
Bedrooms & bathrooms
- Bedrooms: 4
- Bathrooms: 3
- Full bathrooms: 3
- Main level bathrooms: 1
- Main level bedrooms: 1
Primary bedroom
- Features: Bathroom - Full, Closet, Flooring - Hardwood, Recessed Lighting
- Level: Second
- Area: 389.76
- Dimensions: 17.58 x 22.17
Bedroom 2
- Features: Closet, Flooring - Hardwood
- Level: Second
- Area: 283.5
- Dimensions: 14 x 20.25
Bedroom 3
- Features: Closet, Flooring - Hardwood
- Level: Main,First
- Area: 155.08
- Dimensions: 13.58 x 11.42
Bedroom 4
- Features: Closet, Flooring - Hardwood
- Level: First
- Area: 140.36
- Dimensions: 13.58 x 10.33
Primary bathroom
- Features: Yes
Bathroom 1
- Features: Bathroom - Full, Bathroom - Tiled With Tub & Shower, Flooring - Stone/Ceramic Tile, Countertops - Stone/Granite/Solid, Cabinets - Upgraded, Recessed Lighting
- Level: Main,First
- Area: 58.77
- Dimensions: 7.58 x 7.75
Bathroom 2
- Features: Bathroom - Full, Bathroom - Tiled With Tub & Shower, Closet, Flooring - Stone/Ceramic Tile, Countertops - Stone/Granite/Solid, Cabinets - Upgraded, Lighting - Sconce
- Level: Second
- Area: 56.51
- Dimensions: 8.58 x 6.58
Bathroom 3
- Features: Bathroom - Full, Bathroom - Tiled With Tub & Shower, Flooring - Stone/Ceramic Tile, Countertops - Stone/Granite/Solid, Cabinets - Upgraded
- Level: Second
- Area: 166.25
- Dimensions: 7.5 x 22.17
Dining room
- Features: Flooring - Hardwood, Lighting - Pendant
- Level: Main,First
- Area: 189.31
- Dimensions: 9.75 x 19.42
Family room
- Features: Flooring - Laminate
- Level: Basement
- Area: 198.33
- Dimensions: 17 x 11.67
Kitchen
- Features: Flooring - Hardwood, Pantry, Countertops - Stone/Granite/Solid, Kitchen Island, Cabinets - Upgraded, Exterior Access, Recessed Lighting
- Level: Main,First
- Area: 164.44
- Dimensions: 13.33 x 12.33
Living room
- Features: Flooring - Hardwood, Recessed Lighting
- Level: Main,First
- Area: 204
- Dimensions: 17 x 12
Heating
- Central, Oil, Hydro Air
Cooling
- Central Air
Appliances
- Included: Electric Water Heater, Water Heater, Range, Dishwasher, Disposal, Microwave, Refrigerator, Washer, Dryer, Range Hood
- Laundry: Flooring - Stone/Ceramic Tile, Electric Dryer Hookup, Washer Hookup, First Floor
Features
- Closet, Mud Room
- Flooring: Tile, Hardwood, Flooring - Stone/Ceramic Tile
- Doors: Storm Door(s)
- Windows: Insulated Windows, Screens
- Basement: Full,Partially Finished,Interior Entry,Sump Pump,Concrete
- Number of fireplaces: 2
- Fireplace features: Family Room, Kitchen, Living Room
Interior area
- Total structure area: 2,288
- Total interior livable area: 2,288 sqft
Property
Parking
- Total spaces: 3
- Parking features: Attached, Paved Drive, Off Street, Paved
- Attached garage spaces: 1
- Uncovered spaces: 2
Features
- Patio & porch: Patio
- Exterior features: Patio, Rain Gutters, Screens
Lot
- Size: 9,450 sqft
- Features: Cleared
Details
- Parcel number: 558027
- Zoning: RS
Construction
Type & style
- Home type: SingleFamily
- Architectural style: Cape
- Property subtype: Single Family Residence
Materials
- Frame
- Foundation: Concrete Perimeter
- Roof: Shingle
Condition
- Year built: 1940
Utilities & green energy
- Electric: 200+ Amp Service
- Sewer: Public Sewer
- Water: Public
- Utilities for property: for Electric Range, for Electric Dryer, Washer Hookup
Green energy
- Energy efficient items: Thermostat
Community & neighborhood
Community
- Community features: Public Transportation, Shopping, Pool, Park, Golf, Bike Path, Highway Access, House of Worship, Public School
Location
- Region: Lexington
- Subdivision: Manor
Other
Other facts
- Listing terms: Contract
Price history
| Date | Event | Price |
|---|---|---|
| 7/20/2023 | Sold | $1,350,000+9.8%$590/sqft |
Source: MLS PIN #73121716 Report a problem | ||
| 6/7/2023 | Listed for sale | $1,229,000$537/sqft |
Source: MLS PIN #73121716 Report a problem | ||
Public tax history
| Year | Property taxes | Tax assessment |
|---|---|---|
| 2025 | $17,318 +2.7% | $1,416,000 +2.9% |
| 2024 | $16,856 +4.8% | $1,376,000 +11.2% |
| 2023 | $16,081 +4.4% | $1,237,000 +10.8% |
Find assessor info on the county website
Neighborhood: 02420
Nearby schools
GreatSchools rating
- 9/10Joseph Estabrook Elementary SchoolGrades: K-5Distance: 0.6 mi
- 9/10Wm Diamond Middle SchoolGrades: 6-8Distance: 0.5 mi
- 10/10Lexington High SchoolGrades: 9-12Distance: 1.8 mi
Schools provided by the listing agent
- Elementary: Estabrook
- Middle: Diamond
- High: Lhs
Source: MLS PIN. This data may not be complete. We recommend contacting the local school district to confirm school assignments for this home.
Get a cash offer in 3 minutes
Find out how much your home could sell for in as little as 3 minutes with a no-obligation cash offer.
Estimated market value$1,592,700
Get a cash offer in 3 minutes
Find out how much your home could sell for in as little as 3 minutes with a no-obligation cash offer.
Estimated market value
$1,592,700

