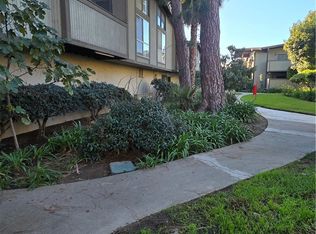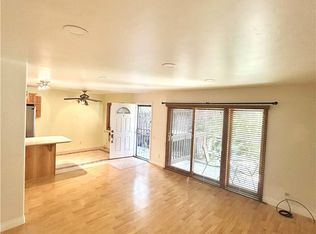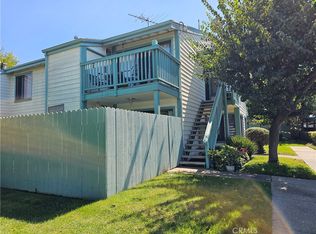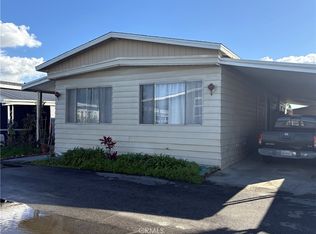**This complex is VA Approved**Step into this delightful townhome nestled in the charming Scottsdale community. Meticulously maintained and ready for immediate move-in, this townhouse features three spacious bedrooms and two well-appointed bathrooms. With an attached two-car garage, the 1121 sq. ft. of living space offers both comfort and convenience. The affordable HOA fee of $300 covers essential amenities such as trash, water, grounds maintenance, clubhouse, sport court, and security, ensuring a hassle-free lifestyle. Enjoy its fantastic location, conveniently situated near major highways, grocery stores, restaurants, and expansive shopping centers. Don't miss out on this amazing opportunity—grab it before it's gone!
For sale
Listing Provided by:
Patricia Fusilier DRE #01353834 626-715-1807,
Coldwell Banker Envision
$430,000
11 Eastridge Ln, Carson, CA 90745
3beds
1,121sqft
Est.:
Condominium
Built in 1963
-- sqft lot
$-- Zestimate®
$384/sqft
$360/mo HOA
What's special
Attached two-car garageSpacious bedroomsWell-appointed bathrooms
- 691 days |
- 895 |
- 29 |
Zillow last checked: 8 hours ago
Listing updated: December 03, 2025 at 05:38pm
Listing Provided by:
Patricia Fusilier DRE #01353834 626-715-1807,
Coldwell Banker Envision
Source: CRMLS,MLS#: RS24247572 Originating MLS: California Regional MLS
Originating MLS: California Regional MLS
Tour with a local agent
Facts & features
Interior
Bedrooms & bathrooms
- Bedrooms: 3
- Bathrooms: 2
- Full bathrooms: 2
- Main level bathrooms: 1
Rooms
- Room types: Bedroom, Living Room, Other
Bedroom
- Features: All Bedrooms Up
Heating
- Central
Cooling
- None
Appliances
- Laundry: Common Area
Features
- All Bedrooms Up
- Has fireplace: No
- Fireplace features: None
- Common walls with other units/homes: 1 Common Wall,End Unit
Interior area
- Total interior livable area: 1,121 sqft
Property
Parking
- Total spaces: 2
- Parking features: Garage - Attached
- Attached garage spaces: 2
Features
- Levels: Two
- Stories: 2
- Entry location: 1
- Pool features: None
- Has view: Yes
- View description: None
Lot
- Size: 43.74 Acres
Details
- Parcel number: 7315029032
- Zoning: CARM25U&D*
- Special conditions: Standard
Construction
Type & style
- Home type: Condo
- Property subtype: Condominium
- Attached to another structure: Yes
Condition
- New construction: No
- Year built: 1963
Utilities & green energy
- Sewer: Public Sewer
- Water: Public
Community & HOA
Community
- Features: Sidewalks, Urban
HOA
- Has HOA: Yes
- Amenities included: Dog Park, Insurance, Playground, Security, Trash, Water
- Services included: Sewer
- HOA fee: $360 monthly
- HOA name: Scottsdale
- HOA phone: 626-967-7921
Location
- Region: Carson
Financial & listing details
- Price per square foot: $384/sqft
- Tax assessed value: $125,030
- Annual tax amount: $2,310
- Date on market: 12/10/2024
- Cumulative days on market: 691 days
- Listing terms: Cash,Cash to New Loan,1031 Exchange
- Inclusions: Stove, Refrigerator, Washer, Dryer
Estimated market value
Not available
Estimated sales range
Not available
$3,012/mo
Price history
Price history
| Date | Event | Price |
|---|---|---|
| 12/11/2024 | Listed for sale | $430,000$384/sqft |
Source: | ||
| 12/9/2024 | Listing removed | $430,000$384/sqft |
Source: Berkshire Hathaway California Properties #RS24116740 Report a problem | ||
| 6/11/2024 | Listed for sale | $430,000$384/sqft |
Source: Berkshire Hathaway California Properties #RS24116740 Report a problem | ||
| 6/8/2024 | Listing removed | $430,000$384/sqft |
Source: BHHS broker feed #RS24008467 Report a problem | ||
| 5/21/2024 | Listed for sale | $430,000$384/sqft |
Source: BHHS broker feed #RS24008467 Report a problem | ||
Public tax history
Public tax history
| Year | Property taxes | Tax assessment |
|---|---|---|
| 2025 | $2,310 +6.8% | $125,030 +2% |
| 2024 | $2,163 +2.4% | $122,579 +2% |
| 2023 | $2,112 +5% | $120,177 +2% |
Find assessor info on the county website
BuyAbility℠ payment
Est. payment
$2,976/mo
Principal & interest
$2049
Property taxes
$416
Other costs
$511
Climate risks
Neighborhood: 90745
Nearby schools
GreatSchools rating
- 6/10Catskill Avenue Elementary SchoolGrades: K-5Distance: 0.5 mi
- 7/10Wilmington Middle School STEAM Magnet,Grades: 6-8Distance: 1.2 mi
- 8/10Academy Of Medical Arts At Carson HighGrades: 9-12Distance: 1 mi
- Loading
- Loading



