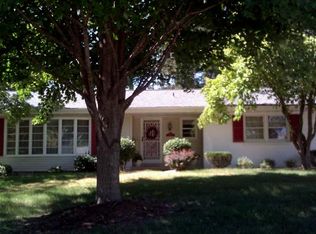Sold for $164,800
$164,800
11 Eastmoreland Pl, Decatur, IL 62521
4beds
3,400sqft
Single Family Residence
Built in 1957
0.28 Acres Lot
$221,200 Zestimate®
$48/sqft
$3,247 Estimated rent
Home value
$221,200
$201,000 - $246,000
$3,247/mo
Zestimate® history
Loading...
Owner options
Explore your selling options
What's special
Eastmoreland Charmer! This home boasts pride of ownership & character. Step into the inviting foyer. Main level has an oversized living room with large bay window, formal dining room, family room, eat in Kitchen, laundry room, Master bedroom with ensuite, and secondary bedroom as well as full bath and half bath. Upper level has 2 more bedrooms and bonus attic space that could easily be converted into a bonus room, as well as another full bathroom. Partial unfinished basement just awaiting your creative ideas for added living space. Enjoy morning coffee on the spacious covered front porch, or chill evenings on the back patio in the spacious privacy fenced backyard. Home Sold as Open. Room measurements not measured, square footage is estimated based on some paperwork from seller.
Zillow last checked: 8 hours ago
Listing updated: July 24, 2023 at 05:29am
Listed by:
Unrepesented Buyer or Seller 217-428-4321,
Central Illinois Board of REALTORS
Bought with:
Jodi Lockwood, 475188695
Vieweg RE/Better Homes & Gardens Real Estate-Service First
Source: CIBR,MLS#: 6228037 Originating MLS: Central Illinois Board Of REALTORS
Originating MLS: Central Illinois Board Of REALTORS
Facts & features
Interior
Bedrooms & bathrooms
- Bedrooms: 4
- Bathrooms: 4
- Full bathrooms: 3
- 1/2 bathrooms: 1
Primary bedroom
- Description: Flooring: Carpet
- Level: Main
- Dimensions: 10 x 10
Bedroom
- Description: Flooring: Carpet
- Level: Main
- Dimensions: 10 x 10
Bedroom
- Description: Flooring: Carpet
- Level: Upper
- Dimensions: 10 x 10
Bedroom
- Description: Flooring: Carpet
- Level: Upper
- Dimensions: 10 x 10
Primary bathroom
- Level: Main
- Dimensions: 10 x 10
Dining room
- Description: Flooring: Carpet
- Level: Main
- Dimensions: 10 x 10
Family room
- Description: Flooring: Carpet
- Level: Main
- Dimensions: 10 x 10
Other
- Features: Tub Shower
- Level: Main
- Dimensions: 10 x 10
Other
- Features: Tub Shower
- Level: Upper
- Dimensions: 10 x 10
Half bath
- Level: Main
- Dimensions: 10 x 10
Kitchen
- Description: Flooring: Vinyl
- Level: Main
- Dimensions: 10 x 10
Laundry
- Description: Flooring: Vinyl
- Level: Main
- Dimensions: 10 x 10
Living room
- Description: Flooring: Carpet
- Level: Main
- Dimensions: 10 x 10
Heating
- Forced Air, Gas
Cooling
- Central Air
Appliances
- Included: Dryer, Gas Water Heater, Microwave, Oven, Range, Refrigerator, Washer
- Laundry: Main Level
Features
- Fireplace, Bath in Primary Bedroom, Main Level Primary
- Basement: Unfinished,Partial
- Number of fireplaces: 1
- Fireplace features: Gas
Interior area
- Total structure area: 3,400
- Total interior livable area: 3,400 sqft
- Finished area above ground: 3,400
- Finished area below ground: 0
Property
Parking
- Total spaces: 2
- Parking features: Attached, Garage
- Attached garage spaces: 2
Features
- Levels: One and One Half
- Patio & porch: Front Porch, Patio
- Exterior features: Fence
- Fencing: Yard Fenced
Lot
- Size: 0.28 Acres
Details
- Parcel number: 041224303011
- Zoning: RES
- Special conditions: None
Construction
Type & style
- Home type: SingleFamily
- Architectural style: Cape Cod
- Property subtype: Single Family Residence
Materials
- Brick, Vinyl Siding
- Foundation: Basement
- Roof: Shingle
Condition
- Year built: 1957
Utilities & green energy
- Sewer: Public Sewer
- Water: Public
Community & neighborhood
Location
- Region: Decatur
- Subdivision: Eastmoreland Place 1st Add
Other
Other facts
- Road surface type: Concrete
Price history
| Date | Event | Price |
|---|---|---|
| 6/30/2023 | Listed for sale | $160,000-2.9%$47/sqft |
Source: | ||
| 6/29/2023 | Sold | $164,800$48/sqft |
Source: | ||
Public tax history
| Year | Property taxes | Tax assessment |
|---|---|---|
| 2024 | $6,059 +10.4% | $68,589 +3.7% |
| 2023 | $5,490 +18.9% | $66,161 +17.8% |
| 2022 | $4,618 +8.3% | $56,149 +7.1% |
Find assessor info on the county website
Neighborhood: 62521
Nearby schools
GreatSchools rating
- 1/10Muffley Elementary SchoolGrades: K-6Distance: 1.3 mi
- 1/10Stephen Decatur Middle SchoolGrades: 7-8Distance: 4.4 mi
- 2/10Eisenhower High SchoolGrades: 9-12Distance: 0.4 mi
Schools provided by the listing agent
- District: Decatur Dist 61
Source: CIBR. This data may not be complete. We recommend contacting the local school district to confirm school assignments for this home.
Get pre-qualified for a loan
At Zillow Home Loans, we can pre-qualify you in as little as 5 minutes with no impact to your credit score.An equal housing lender. NMLS #10287.
