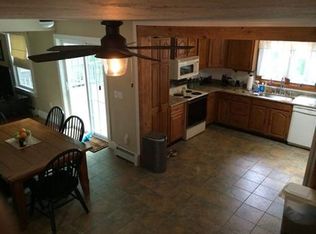Charming Colonial in Auburn! Enter through a spacious Enclosed Porch w/ updated Vinyl windows. Old world charm greets you as you walk into the entryway w/ closet. Formal Dining room leads to Kitchen with newer Stove, BI-microwave, Bosch dishwasher and Fridge. Laundry room off kitchen leads to back deck. Spacious Living room with Built-in Bench and gleaming hardwoods. Upstairs features recently refinished hardwoods in the hallway, 3 spacious rooms and a full bath w/ updated vanity. Don't forget the basement waiting to be finished! Boiler has new cast iron, about 3 years old. Spacious back yard backs to partially wooded space. Great Location, quiet neighborhood, easy access to all major highways, side street off Bryn Mawr, close to schools and major shopping areas. Don't miss out on this opportunity!
This property is off market, which means it's not currently listed for sale or rent on Zillow. This may be different from what's available on other websites or public sources.
