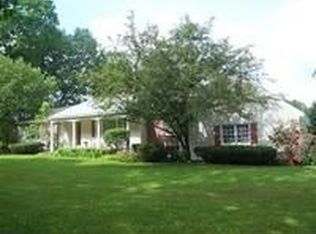Sold for $870,000
$870,000
11 East Rd, Richmond, MA 01254
4beds
3,072sqft
Single Family Residence
Built in 1990
3.35 Acres Lot
$889,700 Zestimate®
$283/sqft
$4,433 Estimated rent
Home value
$889,700
$783,000 - $1.01M
$4,433/mo
Zestimate® history
Loading...
Owner options
Explore your selling options
What's special
Come fall in love with this 1990 contemporary, renovated home with every detail in mind! Wide plank, pine floors, vaulted/beamed ceilings and black modern farmhouse fixtures and accents give it a tasteful and unique vibe. A bright and airy and modern kitchen has been designed with an efficient lay out. An expansive island with seating for 5 is the perfect space for entertaining. Custom cabinetry offers ample storage space. Black stainless-steel appliances, white quartz countertops and a beautiful, and functional farmhouse workstation sink provide functionality and enhance the beauty of the space. An expansive, covered, private, back deck is the perfect spot for outdoor living and backyard fun. The first-floor features two bedrooms and a meticulously remodeled bathroom with gorgeous tile work and modern fixtures. A large living room is and a home office round out this space. The second-floor features two large bedrooms. Vaulted ceiling, French doors leading to a private deck and a sitting room make this space the perfect retreat for privacy and tranquility. A private, corner lot with over 3 acres of private yard space, close proximity to Tanglewood, shopping and dining make this the perfect Berkshire residence.
Zillow last checked: 8 hours ago
Listing updated: May 14, 2025 at 08:51am
Listed by:
Tracy Munger 518-649-7175,
KEMPF-VANDERBURGH REALTY CONSULTANTS, INC.
Bought with:
Maureen White-Kirkby, 131083
BERKSHIRE HATHAWAY HOMESERVICES BARNBROOK REALTY
Source: BCMLS,MLS#: 245701
Facts & features
Interior
Bedrooms & bathrooms
- Bedrooms: 4
- Bathrooms: 2
- Full bathrooms: 2
Bedroom 1
- Level: First
Bedroom 2
- Level: First
Bedroom 3
- Level: Second
Bedroom 4
- Level: Second
Full bathroom
- Level: First
Full bathroom
- Level: Second
Dining room
- Level: First
Kitchen
- Level: First
Living room
- Level: First
Office
- Level: First
Other
- Level: Second
Heating
- Propane, Forced Air
Appliances
- Included: Built-In Electric Oven, Cooktop, Dishwasher, Refrigerator
Features
- Interior Balcony, Stone Countertop, Vaulted Ceiling(s)
- Flooring: Carpet, Ceramic Tile, Wood
- Windows: Skylight(s)
- Basement: Full,Concrete,Bulk head
Interior area
- Total structure area: 3,072
- Total interior livable area: 3,072 sqft
Property
Parking
- Total spaces: 4
- Parking features: Private
- Attached garage spaces: 2
- Details: Private
Accessibility
- Accessibility features: Accessible Bedroom, Accessible Full Bath, 1st Flr Bdrm w/Bath
Features
- Patio & porch: Deck
- Has view: Yes
- View description: Seasonal, Pasture
Lot
- Size: 3.35 Acres
- Dimensions: 450x300
- Features: Corner Lot
Details
- Additional structures: Outbuilding
- Parcel number: RICHM4040B0103L10000
- Zoning description: Residential
Construction
Type & style
- Home type: SingleFamily
- Architectural style: Cape Cod,Contemporary
- Property subtype: Single Family Residence
Materials
- Roof: Asphalt Shingles
Condition
- Updated/Remodeled
- Year built: 1990
Utilities & green energy
- Electric: 200 Amp, Circuit Breakers
- Sewer: Private Sewer
- Water: Well
Community & neighborhood
Location
- Region: Richmond
Price history
| Date | Event | Price |
|---|---|---|
| 5/14/2025 | Sold | $870,000-12.9%$283/sqft |
Source: | ||
| 3/28/2025 | Pending sale | $998,900$325/sqft |
Source: | ||
| 3/20/2025 | Contingent | $998,900$325/sqft |
Source: MLS PIN #73345363 Report a problem | ||
| 3/13/2025 | Listed for sale | $998,900+0.1%$325/sqft |
Source: MLS PIN #73345363 Report a problem | ||
| 1/3/2025 | Listing removed | $998,000$325/sqft |
Source: MLS PIN #73228726 Report a problem | ||
Public tax history
| Year | Property taxes | Tax assessment |
|---|---|---|
| 2025 | $8,275 +1.6% | $837,600 +0% |
| 2024 | $8,146 -4% | $837,200 +5.2% |
| 2023 | $8,482 +10% | $795,700 +31.5% |
Find assessor info on the county website
Neighborhood: 01254
Nearby schools
GreatSchools rating
- 7/10Richmond Consolidated SchoolGrades: PK-8Distance: 2.2 mi
Schools provided by the listing agent
- Elementary: Richmond Consolidate
- Middle: Richmond Consolidate
Source: BCMLS. This data may not be complete. We recommend contacting the local school district to confirm school assignments for this home.

Get pre-qualified for a loan
At Zillow Home Loans, we can pre-qualify you in as little as 5 minutes with no impact to your credit score.An equal housing lender. NMLS #10287.
