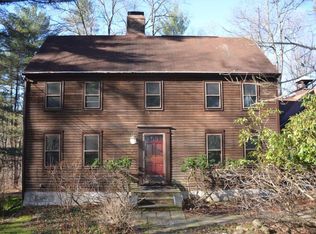Beautifully updated Ellis Hollow Contemporary nestled far back on a privately wooded and fenced lot. Taste, quality, and detail is apparent in every aspect. Remodeled 282 sqft Kitchen / Dining Room. Walls were removed and doorways widened to create a space that at once feels airy while retaining a rich sense of character, Large 231 sqft Master Bedroom with remodeled Master Bathroom. Dappled sunshine filtered thru the trees shines thru the windows throughout the day. Morning sun warms the beautiful multi-level deck shading it just in time for afternoon fun. Entire backyard is fenced and makes a wonderful place for children and pets. Move-in ready with no work and stunning renovations.
This property is off market, which means it's not currently listed for sale or rent on Zillow. This may be different from what's available on other websites or public sources.
