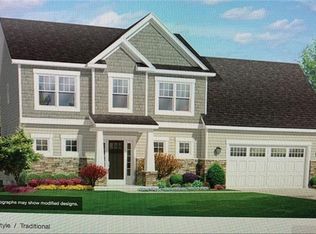Pride of ownership is evident in this beautifully maintained 4 bed, 2.5 bath, colonial home. Located on a cul-de-sac, in a sought after east side neighborhood, this solidly built home is an absolute must see! Extra large updated eat in kitchen has stainless steel appliances, long granite counters, beautiful cabinetry, tile flooring and lots of storage space. The expansive living room has a fireplace for those cold winter days and both the living room and kitchen have atrium doors which provide extra light and access to a massive deck perfect for all of your outside entertaining. A formal dining room, family room, updated half bath, laundry and access out to the 2 car garage finish off the main floor. From the front hall foyer, make your way upstairs to the large master bedroom, with updated ensuite bath with a double vanity. The master also has a 14 foot long walk-in closet! There are 3 more nice sized bedrooms, each with double closets. Another full bath with a linen closet and a large additional linen closet in the hall, complete the upstairs. This home has gleaming hardwood floors throughout, a full house fan which does a fantastic job of cooling the house down, central vac, fully wired generator for extra piece of mind and a large, dry, full basement for extra storage or to turn into extra living space in the future. This home is situated on a large, nicely landscaped, level corner lot and comes with a new playscape for the kids to enjoy! Come see it before it's gone!
This property is off market, which means it's not currently listed for sale or rent on Zillow. This may be different from what's available on other websites or public sources.

