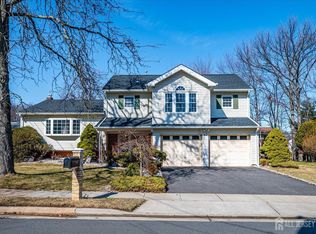Sold for $850,000
$850,000
11 Eagle Rd, Edison, NJ 08820
4beds
--sqft
Single Family Residence
Built in 1970
10,031.87 Square Feet Lot
$859,500 Zestimate®
$--/sqft
$3,431 Estimated rent
Home value
$859,500
$782,000 - $945,000
$3,431/mo
Zestimate® history
Loading...
Owner options
Explore your selling options
What's special
Welcome to this Very Bright and Airy *North Facing* charming house nestled in the desirable North Edison neighborhood.. this spacious bilevel home featuring 4 bedrooms, 2.5 baths and attached Two oversized Car Garage. Kitchen with Lots of Cabinets, Center Island, Granite Countertops and Stainless Steel Appliances. Patio Door from kitchen leads to the Deck which is perfect for relaxing or entertaining outdoors activities. The open-concept upper level features a sun-filled living room leading to a modern kitchen and Dining area, perfect for family gatherings. Master bedroom has attached full bath with Walkin Closet. The lower-level area has huge Family Room, One Bedroom and Powder Room. Enjoy the convenience of attached garage. Roof is just 7yrs old. Hardwood Floor throughout the house. Top-rated North Edison Schools, parks, and local amenities and close to Metro Train Station. This home offers the perfect blend of luxury and convenience. Quick Closing!
Zillow last checked: 8 hours ago
Listing updated: August 18, 2025 at 09:01pm
Listed by:
NEELAM MAKKER,
RE/MAX FIRST REALTY, INC. 732-257-3500
Source: All Jersey MLS,MLS#: 2600215R
Facts & features
Interior
Bedrooms & bathrooms
- Bedrooms: 4
- Bathrooms: 3
- Full bathrooms: 2
- 1/2 bathrooms: 1
Primary bedroom
- Features: Full Bath, Walk-In Closet(s)
Dining room
- Features: Formal Dining Room
Kitchen
- Features: Granite/Corian Countertops, Breakfast Bar, Kitchen Exhaust Fan, Kitchen Island, Eat-in Kitchen, Separate Dining Area
Basement
- Area: 0
Heating
- Baseboard
Cooling
- Central Air, Ceiling Fan(s)
Appliances
- Included: Dishwasher, Dryer, Gas Range/Oven, Exhaust Fan, Microwave, Refrigerator, Washer, Kitchen Exhaust Fan, Gas Water Heater
Features
- 1 Bedroom, Laundry Room, Bath Half, Family Room, Utility Room, Entrance Foyer, 3 Bedrooms, Kitchen, Living Room, Bath Main, Bath Second, Dining Room, None
- Flooring: Wood
- Has basement: No
- Has fireplace: No
Interior area
- Total structure area: 0
Property
Parking
- Total spaces: 2
- Parking features: 2 Car Width, Asphalt, Garage, Attached, Oversized, Garage Door Opener, Driveway
- Attached garage spaces: 2
- Has uncovered spaces: Yes
Features
- Levels: Two, Bi-Level
- Stories: 2
- Patio & porch: Deck
- Exterior features: Deck, Door(s)-Storm/Screen, Sidewalk, Storage Shed, Yard
Lot
- Size: 10,031 sqft
- Dimensions: 118.00 x 85.00
- Features: Near Shopping, Near Train, Near Public Transit
Details
- Additional structures: Shed(s)
- Parcel number: 05005463200006
- Zoning: RBB
Construction
Type & style
- Home type: SingleFamily
- Architectural style: Bi-Level
- Property subtype: Single Family Residence
Materials
- Roof: Asphalt
Condition
- Year built: 1970
Utilities & green energy
- Gas: Natural Gas
- Sewer: Public Sewer
- Water: Public
- Utilities for property: Underground Utilities
Community & neighborhood
Community
- Community features: Sidewalks
Location
- Region: Edison
Other
Other facts
- Ownership: Fee Simple
Price history
| Date | Event | Price |
|---|---|---|
| 8/15/2025 | Sold | $850,000+6.3% |
Source: | ||
| 7/14/2025 | Contingent | $799,900 |
Source: | ||
| 7/4/2025 | Listed for sale | $799,900+77.8% |
Source: | ||
| 2/27/2012 | Sold | $450,000-12.6% |
Source: Public Record Report a problem | ||
| 6/29/2011 | Price change | $514,900-12.6% |
Source: LBO Realty LLC #117090 Report a problem | ||
Public tax history
| Year | Property taxes | Tax assessment |
|---|---|---|
| 2025 | $11,516 | $200,900 |
| 2024 | $11,516 +0.5% | $200,900 |
| 2023 | $11,457 0% | $200,900 |
Find assessor info on the county website
Neighborhood: New Dover
Nearby schools
GreatSchools rating
- NAJames Madison Primary Elementary SchoolGrades: K-2Distance: 0.8 mi
- 7/10John Adams Middle SchoolGrades: 6-8Distance: 0.8 mi
- 9/10J P Stevens High SchoolGrades: 9-12Distance: 0.6 mi
Get a cash offer in 3 minutes
Find out how much your home could sell for in as little as 3 minutes with a no-obligation cash offer.
Estimated market value$859,500
Get a cash offer in 3 minutes
Find out how much your home could sell for in as little as 3 minutes with a no-obligation cash offer.
Estimated market value
$859,500
