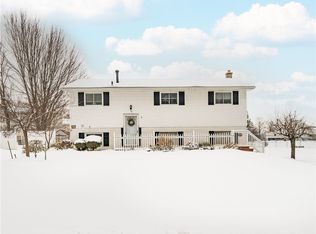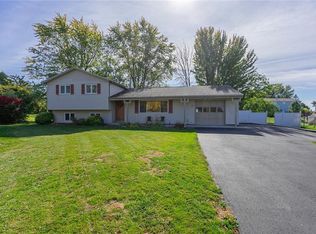Phenomenal, Henrietta raised ranch located on a comfortable cul-de-sac setting. Centrally located to all of the marvelous Henrietta amenities; accessible within just a few minutes. Wegmans is only a short walk away! Enjoy the annual town 4th of July fireworks from the luxury of your own deck! In this pristine home, you will find a nice open floor plan along with 3 bd upstairs. Fourth bedroom is located downstairs which offers a secluded setting with a spacious closet. Downstairs also offers a bonus room which could be a office, den, guest room, loads of possibilities! It is more then apparent how well this home has been cared for. Newer laminate flooring throughout entire upstairs, sliding door, deck, fully fenced yard, central air, driveway has been sealed, windows, roof (1 yr young.) Sprawling, fully fenced back yard offers all the room you want for enjoyment! All appliances are included. All that is needed, is for you to move in, un pack & enjoy this new year (and many more) in your inviting & picturesque home! This home has not been available for purchase in the last 43 years- don't miss out!
This property is off market, which means it's not currently listed for sale or rent on Zillow. This may be different from what's available on other websites or public sources.

