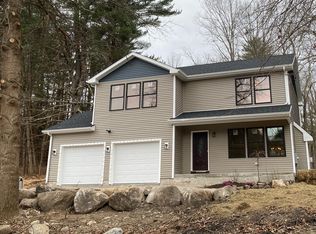Sold for $655,000
$655,000
11 East West Hill Road, Barkhamsted, CT 06063
3beds
2,655sqft
Single Family Residence
Built in 2023
5.2 Acres Lot
$725,000 Zestimate®
$247/sqft
$4,611 Estimated rent
Home value
$725,000
$689,000 - $769,000
$4,611/mo
Zestimate® history
Loading...
Owner options
Explore your selling options
What's special
A beautifully unique, executive ranch home currently being built on 5+ acres in quiet, rural Barkhampsted, CT. The home sits on a plateau. Very private. Location is very convenient off of Rt. 44, and yet 5-7minutes away from shopping areas. This exquisitely appointed home boasts luxury, meticulous style and unparalleled craftsmanship in every detail. This grand home has an open-concept design, 9 foot ceilings throughout, living room area includes a breathtaking 10 ft. tray ceiling. An additional finished bonus room above garage. Spacious 2 car garage is attached. Full basement. The entire home is well-insulated, and energy efficient with spray foam insulation. Soffit lighting outside. Engineered hardwood flooring throughout, a gorgeous modern kitchen, oversized master suite, beautiful bathroom with picture window, free-standing tub, large closet. Spacious laundry room with deep sink. Propane furnace, forced air heat and A/C with 3 separate climate controlled zones. Finished back patio, overlooking private wooded backyard. Gorgeous driveway with masterfully crafted stone walls and solar lighting. Projected date of completion is by Thanksgiving Day.
Zillow last checked: 8 hours ago
Listing updated: December 29, 2023 at 09:16am
Listed by:
Marie Bowe 866-807-9087,
Unreal Estate LLC
Bought with:
Becky Grieco, RES.0279700
Berkshire Hathaway NE Prop.
Source: Smart MLS,MLS#: 170602065
Facts & features
Interior
Bedrooms & bathrooms
- Bedrooms: 3
- Bathrooms: 3
- Full bathrooms: 2
- 1/2 bathrooms: 1
Living room
- Level: Main
Heating
- Forced Air, Propane
Cooling
- Central Air
Appliances
- Included: Electric Range, Tankless Water Heater
- Laundry: Main Level
Features
- Basement: Full
- Attic: Access Via Hatch
- Number of fireplaces: 1
Interior area
- Total structure area: 2,655
- Total interior livable area: 2,655 sqft
- Finished area above ground: 2,655
Property
Parking
- Total spaces: 2
- Parking features: Attached, Gravel
- Attached garage spaces: 2
- Has uncovered spaces: Yes
Lot
- Size: 5.20 Acres
Details
- Parcel number: 999999999
- Zoning: RES
Construction
Type & style
- Home type: SingleFamily
- Architectural style: Other
- Property subtype: Single Family Residence
Materials
- Vinyl Siding
- Foundation: Concrete Perimeter
- Roof: Asphalt
Condition
- Under Construction
- New construction: Yes
- Year built: 2023
Utilities & green energy
- Sewer: Septic Tank
- Water: Well
Community & neighborhood
Location
- Region: Barkhamsted
- Subdivision: Pleasant Valley
Price history
| Date | Event | Price |
|---|---|---|
| 12/27/2023 | Sold | $655,000$247/sqft |
Source: | ||
| 11/13/2023 | Pending sale | $655,000$247/sqft |
Source: | ||
| 10/5/2023 | Listed for sale | $655,000$247/sqft |
Source: | ||
Public tax history
| Year | Property taxes | Tax assessment |
|---|---|---|
| 2025 | $9,571 +90.1% | $377,250 +91.8% |
| 2024 | $5,034 | $196,660 |
Find assessor info on the county website
Neighborhood: 06063
Nearby schools
GreatSchools rating
- 7/10Barkhamsted Elementary SchoolGrades: K-6Distance: 1.5 mi
- 6/10Northwestern Regional Middle SchoolGrades: 7-8Distance: 1.4 mi
- 8/10Northwestern Regional High SchoolGrades: 9-12Distance: 1.4 mi
Schools provided by the listing agent
- Elementary: Barkhamsted
- High: Northwestern
Source: Smart MLS. This data may not be complete. We recommend contacting the local school district to confirm school assignments for this home.
Get pre-qualified for a loan
At Zillow Home Loans, we can pre-qualify you in as little as 5 minutes with no impact to your credit score.An equal housing lender. NMLS #10287.
Sell for more on Zillow
Get a Zillow Showcase℠ listing at no additional cost and you could sell for .
$725,000
2% more+$14,500
With Zillow Showcase(estimated)$739,500
