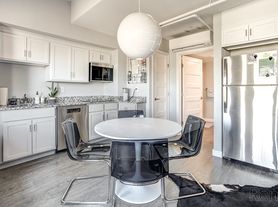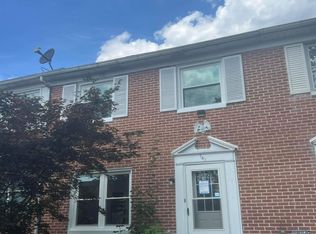Downtown Lancaster City Modern 2 Bedroom Apartment for Rent! Move right into this fully updated 2 bedroom, 1 bathroom apartment in the heart of Lancaster City! Featuring luxury vinyl plank flooring, a sleek white kitchen with granite countertops and stainless steel appliances, plus an upgraded bathroom with tiled shower and floors. Enjoy year-round comfort with central A/C, natural gas heat, and modern ceiling fans. Details like brand-new doors with black hardware add a stylish touch. Like-new condition in a prime location steps from all the shops, dining, and entertainment downtown has to offer. Don't wait call today to schedule your showing!
Townhouse for rent
$1,500/mo
11 E Walnut St, Lancaster, PA 17602
2beds
650sqft
Price may not include required fees and charges.
Townhouse
Available now
Cats, dogs OK
Central air, electric
-- Laundry
On street parking
Natural gas, central
What's special
Modern ceiling fansNatural gas heat
- 31 days |
- -- |
- -- |
Learn more about the building:
Travel times
Zillow can help you save for your dream home
With a 6% savings match, a first-time homebuyer savings account is designed to help you reach your down payment goals faster.
Offer exclusive to Foyer+; Terms apply. Details on landing page.
Facts & features
Interior
Bedrooms & bathrooms
- Bedrooms: 2
- Bathrooms: 1
- Full bathrooms: 1
Heating
- Natural Gas, Central
Cooling
- Central Air, Electric
Appliances
- Included: Microwave, Refrigerator
Features
- Dry Wall
- Has basement: Yes
Interior area
- Total interior livable area: 650 sqft
Property
Parking
- Parking features: On Street
- Details: Contact manager
Features
- Exterior features: Contact manager
Construction
Type & style
- Home type: Townhouse
- Property subtype: Townhouse
Condition
- Year built: 1880
Building
Management
- Pets allowed: Yes
Community & HOA
Location
- Region: Lancaster
Financial & listing details
- Lease term: Contact For Details
Price history
| Date | Event | Price |
|---|---|---|
| 9/20/2025 | Listed for rent | $1,500$2/sqft |
Source: Bright MLS #PALA2076886 | ||
| 6/2/2025 | Listing removed | $739,000$1,137/sqft |
Source: | ||
| 4/14/2025 | Price change | $739,000-0.7%$1,137/sqft |
Source: | ||
| 3/8/2025 | Price change | $744,000-0.7%$1,145/sqft |
Source: | ||
| 2/3/2025 | Price change | $749,000-1.3%$1,152/sqft |
Source: | ||

