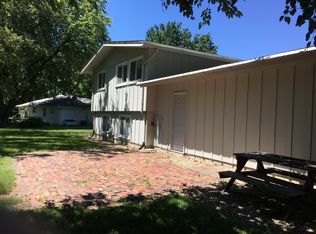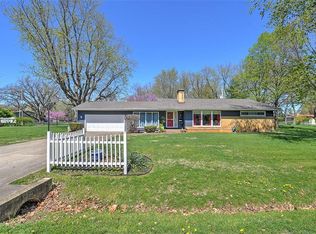This is a lovely home with an easy living, circular floor plan which is much bigger than it looks from the street. It is sited close to shopping, but is in a delightful, low traffic area. Everything is cleaned up, upgraded, freshened, painted, and neutral. Windows have been replaced, both decks rebuilt. Everything is on the main level including washer & dryer. VERY spacious, eat-in kitchen with sliders to one of the decks and lots of cabinets including pull out shelves. There are 5 bedrooms, laundry room, more, all on the main level. The dining room could easily be a family room or formal living room, and the formal dining room put in part of the huge living room. There are wonderful windows overlooking the fenced, half acre yard (with 3 fruit trees, apricot, cherry, pear) Even the basement is super...it's unfinished, but hasn't had a drop of water with all this rain. There is a dark room in one corner, but otherwise the space is open. The energy efficient furnace was put in 5/14. Roof, unknown but looks good. The house is in great shape...just move in and make it yours.
This property is off market, which means it's not currently listed for sale or rent on Zillow. This may be different from what's available on other websites or public sources.


