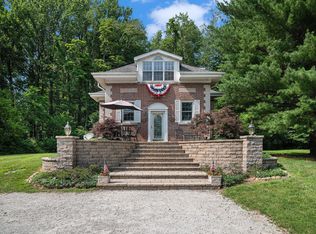Closed
$190,000
11 E Snyder Rd, Otis, IN 46391
3beds
1,546sqft
Single Family Residence
Built in 1890
0.36 Acres Lot
$189,200 Zestimate®
$123/sqft
$1,761 Estimated rent
Home value
$189,200
$136,000 - $261,000
$1,761/mo
Zestimate® history
Loading...
Owner options
Explore your selling options
What's special
SELLER WILL PROVIDE A NEW ROOF AT CLOSING WITH ACCEPTABLE OFFER! Wonderful rural location corner lot close to toll Rd, Michigan City & Purdue University. This 3 bedroom, 2 bath home features wood stove and forced air furnace to heat in multiple ways, plus OnDemand water heater, large bedroom with cathedral ceilings his and hers closet, new carpet. Enjoy the outdoors on the front covered porch, relax on the side deck or look at stars, around your firepit. Want to raise chickens... there is a coop for that. Outbuilding (garage) with lean-to. Carport will be removed prior to closing. This is a must see with many possibilities.
Zillow last checked: 8 hours ago
Listing updated: August 22, 2025 at 07:23am
Listed by:
Lesley Banks-Craft,
Binkley Real Estate 574-772-4770
Bought with:
Elizabeth Lloyd
Weichert Realtors - Shoreline
Source: NIRA,MLS#: 816201
Facts & features
Interior
Bedrooms & bathrooms
- Bedrooms: 3
- Bathrooms: 2
- Full bathrooms: 2
Primary bedroom
- Area: 168
- Dimensions: 12.0 x 14.0
Bedroom 2
- Area: 135
- Dimensions: 9.0 x 15.0
Bedroom 3
- Area: 345
- Dimensions: 23.0 x 15.0
Kitchen
- Area: 225
- Dimensions: 15.0 x 15.0
Living room
- Area: 255
- Dimensions: 17.0 x 15.0
Heating
- Forced Air
Appliances
- Included: Dishwasher, Water Softener Owned, Microwave, Refrigerator
- Laundry: Main Level
Features
- Cathedral Ceiling(s), Country Kitchen, Laminate Counters, His and Hers Closets, Ceiling Fan(s)
- Basement: Storage Space,Unfinished,Sump Pump
- Has fireplace: No
Interior area
- Total structure area: 1,546
- Total interior livable area: 1,546 sqft
- Finished area above ground: 1,546
Property
Parking
- Total spaces: 2
- Parking features: Additional Parking, Driveway, Off Street, Garage Faces Front, Garage Door Opener
- Garage spaces: 2
- Has uncovered spaces: Yes
Features
- Levels: Two
- Patio & porch: Covered, Front Porch
- Exterior features: Fire Pit
- Pool features: None
- Fencing: Partial
- Has view: Yes
- View description: Rural
Lot
- Size: 0.36 Acres
- Dimensions: 186 x 85
- Features: Back Yard, Rectangular Lot, Corner Lot
Details
- Parcel number: 460905181007000027
Construction
Type & style
- Home type: SingleFamily
- Architectural style: Traditional
- Property subtype: Single Family Residence
Condition
- New construction: No
- Year built: 1890
Utilities & green energy
- Sewer: Septic Tank
- Water: Well
Community & neighborhood
Location
- Region: Otis
- Subdivision: Regleins Add/Otis
Other
Other facts
- Listing agreement: Exclusive Right To Sell
- Listing terms: Cash,VA Loan,USDA Loan,FHA,Conventional
- Road surface type: Asphalt
Price history
| Date | Event | Price |
|---|---|---|
| 8/22/2025 | Sold | $190,000$123/sqft |
Source: | ||
| 7/12/2025 | Pending sale | $190,000$123/sqft |
Source: | ||
| 7/1/2025 | Listed for sale | $190,000$123/sqft |
Source: | ||
| 5/15/2025 | Pending sale | $190,000$123/sqft |
Source: | ||
| 5/6/2025 | Price change | $190,000-11.6%$123/sqft |
Source: | ||
Public tax history
| Year | Property taxes | Tax assessment |
|---|---|---|
| 2024 | $203 -10.7% | $48,300 +5% |
| 2023 | $227 +32.1% | $46,000 -3% |
| 2022 | $172 +8.2% | $47,400 +7.2% |
Find assessor info on the county website
Neighborhood: 46391
Nearby schools
GreatSchools rating
- 5/10Westville Elementary SchoolGrades: PK-6Distance: 4 mi
- 7/10Westville High SchoolGrades: 7-12Distance: 4 mi

Get pre-qualified for a loan
At Zillow Home Loans, we can pre-qualify you in as little as 5 minutes with no impact to your credit score.An equal housing lender. NMLS #10287.
Sell for more on Zillow
Get a free Zillow Showcase℠ listing and you could sell for .
$189,200
2% more+ $3,784
With Zillow Showcase(estimated)
$192,984