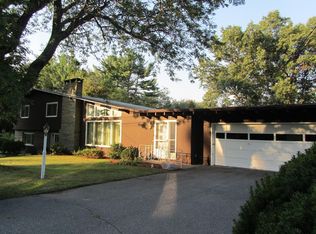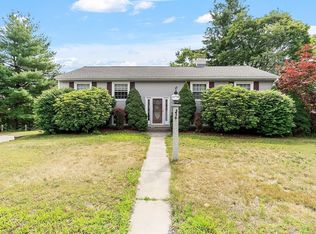New Sterling listing in established and sought-after cul-de-sac, just minutes from I-190 with easy access to everything! This one-owner home has been lovingly maintained with quality features such as hardwood floors, 2 fireplaces, built-in bookcases and desk areas, finished basement with wet bar and half bath, screened porch overlooking large private yard. First floor laundry, Hollywood bath with soaking tub and lovely corner lot. Large 2-car garage with attic access above for more storage! Needs some updates, but it has an open and versatile floor plan.
This property is off market, which means it's not currently listed for sale or rent on Zillow. This may be different from what's available on other websites or public sources.

