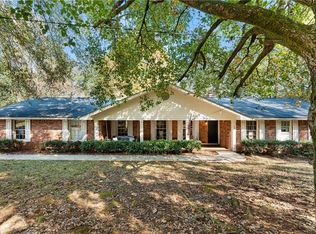Closed
$599,000
11 E Lakeshore Dr SE, Rome, GA 30161
6beds
4,070sqft
Single Family Residence
Built in 1960
0.63 Acres Lot
$588,900 Zestimate®
$147/sqft
$2,607 Estimated rent
Home value
$588,900
$489,000 - $713,000
$2,607/mo
Zestimate® history
Loading...
Owner options
Explore your selling options
What's special
Maplewood is one of Rome's most desired neighborhoods! East Lakeshore has been transformed into a beautiful showplace, a large traditional family home inside the Rome City limits that offers dual level living space. Refinished hardwoods throughout the main level, all new kitchen and baths with quarts countertops. A big 19.5 x 24.5 great room, separate living room w/fireplace and dining room, a beautiful wide foyer 3 bedrooms and 2 baths complete the main floor. The basement has a large living area with fireplace. 3 bedrooms and 1 full bath. There is also additional rec space for games or pool table . Redesigned outdoor space has new sod, new fencing, stone patio and a salt water pool.
Zillow last checked: 8 hours ago
Listing updated: May 15, 2025 at 09:08am
Listed by:
Della Gore 706-252-1415,
Toles, Temple & Wright, Inc.
Bought with:
Ivy H Morris, 425862
Realty One Group Edge
Source: GAMLS,MLS#: 10456284
Facts & features
Interior
Bedrooms & bathrooms
- Bedrooms: 6
- Bathrooms: 3
- Full bathrooms: 3
- Main level bathrooms: 2
- Main level bedrooms: 3
Dining room
- Features: Separate Room
Heating
- Natural Gas, Central
Cooling
- Electric, Central Air
Appliances
- Included: Cooktop, Dishwasher, Gas Water Heater, Microwave, Oven, Stainless Steel Appliance(s)
- Laundry: In Basement
Features
- High Ceilings, Master On Main Level, Roommate Plan, Separate Shower, Tile Bath
- Flooring: Hardwood, Sustainable, Tile
- Basement: Bath Finished,Daylight,Exterior Entry,Finished,Full,Interior Entry,Partial
- Attic: Pull Down Stairs
- Number of fireplaces: 2
- Fireplace features: Basement, Living Room, Masonry
Interior area
- Total structure area: 4,070
- Total interior livable area: 4,070 sqft
- Finished area above ground: 2,354
- Finished area below ground: 1,716
Property
Parking
- Parking features: Attached, Garage, Parking Pad, Side/Rear Entrance, Storage
- Has attached garage: Yes
- Has uncovered spaces: Yes
Features
- Levels: Two
- Stories: 2
- Patio & porch: Patio
- Has private pool: Yes
- Pool features: In Ground
- Fencing: Back Yard,Other
Lot
- Size: 0.63 Acres
- Features: Open Lot
- Residential vegetation: Grassed
Details
- Additional structures: Other
- Parcel number: K14X 043
- Special conditions: Investor Owned
Construction
Type & style
- Home type: SingleFamily
- Architectural style: Brick 4 Side,Traditional
- Property subtype: Single Family Residence
Materials
- Other, Brick
- Foundation: Block
- Roof: Composition
Condition
- Updated/Remodeled
- New construction: No
- Year built: 1960
Utilities & green energy
- Electric: 220 Volts
- Sewer: Public Sewer
- Water: Public
- Utilities for property: Underground Utilities, Cable Available, Sewer Connected, Electricity Available, High Speed Internet, Natural Gas Available, Phone Available, Water Available
Community & neighborhood
Community
- Community features: None
Location
- Region: Rome
- Subdivision: Maplewood 1
Other
Other facts
- Listing agreement: Exclusive Right To Sell
- Listing terms: Cash,Conventional,FHA
Price history
| Date | Event | Price |
|---|---|---|
| 5/15/2025 | Sold | $599,000-4.2%$147/sqft |
Source: | ||
| 3/17/2025 | Pending sale | $625,000$154/sqft |
Source: | ||
| 2/10/2025 | Listed for sale | $625,000+320.3%$154/sqft |
Source: | ||
| 10/30/2023 | Sold | $148,700-36.7%$37/sqft |
Source: | ||
| 10/12/2023 | Pending sale | $235,000$58/sqft |
Source: | ||
Public tax history
| Year | Property taxes | Tax assessment |
|---|---|---|
| 2024 | $2,106 -45.8% | $119,196 +7.8% |
| 2023 | $3,884 -15.1% | $110,614 -8.2% |
| 2022 | $4,576 +19.6% | $120,461 +16.8% |
Find assessor info on the county website
Neighborhood: 30161
Nearby schools
GreatSchools rating
- NAMain Elementary SchoolGrades: PK-6Distance: 1.2 mi
- 5/10Rome Middle SchoolGrades: 7-8Distance: 2.3 mi
- 6/10Rome High SchoolGrades: 9-12Distance: 2.4 mi
Schools provided by the listing agent
- Elementary: Main
- Middle: Rome
- High: Rome
Source: GAMLS. This data may not be complete. We recommend contacting the local school district to confirm school assignments for this home.
Get pre-qualified for a loan
At Zillow Home Loans, we can pre-qualify you in as little as 5 minutes with no impact to your credit score.An equal housing lender. NMLS #10287.
