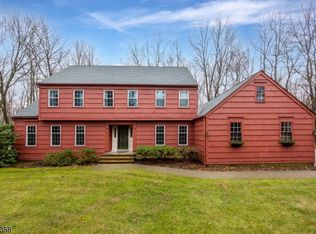
Closed
$960,000
11 E Gate Rd, Washington Twp., NJ 07853
4beds
3baths
--sqft
Single Family Residence
Built in 1980
1.84 Acres Lot
$980,100 Zestimate®
$--/sqft
$4,447 Estimated rent
Home value
$980,100
$902,000 - $1.06M
$4,447/mo
Zestimate® history
Loading...
Owner options
Explore your selling options
What's special
Zillow last checked: 20 hours ago
Listing updated: October 07, 2025 at 03:11am
Listed by:
Katherine L Cuno 973-267-8990,
Coldwell Banker Realty
Bought with:
Carol Filimonchuk
Coldwell Banker Realty
Source: GSMLS,MLS#: 3973739
Facts & features
Interior
Bedrooms & bathrooms
- Bedrooms: 4
- Bathrooms: 3
Property
Lot
- Size: 1.84 Acres
- Dimensions: 1.840 AC
Details
- Parcel number: 380003700000000505
Construction
Type & style
- Home type: SingleFamily
- Property subtype: Single Family Residence
Condition
- Year built: 1980
Community & neighborhood
Location
- Region: Long Valley
Price history
| Date | Event | Price |
|---|---|---|
| 10/6/2025 | Sold | $960,000+17.8% |
Source: | ||
| 7/20/2025 | Pending sale | $815,000 |
Source: | ||
| 7/11/2025 | Listed for sale | $815,000+41.7% |
Source: | ||
| 4/27/2018 | Sold | $575,000-2.4% |
Source: | ||
| 1/22/2018 | Listed for sale | $589,000+5.2% |
Source: KELLER WILLIAMS SUBURBAN REALTY #3441394 Report a problem | ||
Public tax history
| Year | Property taxes | Tax assessment |
|---|---|---|
| 2025 | $14,267 | $491,800 |
| 2024 | $14,267 +2.3% | $491,800 |
| 2023 | $13,947 +2.9% | $491,800 |
Find assessor info on the county website
Neighborhood: 07853
Nearby schools
GreatSchools rating
- 8/10Old Farmers Road Elementary SchoolGrades: K-5Distance: 1.6 mi
- 7/10Long Valley Middle SchoolGrades: 6-8Distance: 2.5 mi
- 7/10West Morris Central High SchoolGrades: 9-12Distance: 2.1 mi
Get a cash offer in 3 minutes
Find out how much your home could sell for in as little as 3 minutes with a no-obligation cash offer.
Estimated market value$980,100
Get a cash offer in 3 minutes
Find out how much your home could sell for in as little as 3 minutes with a no-obligation cash offer.
Estimated market value
$980,100