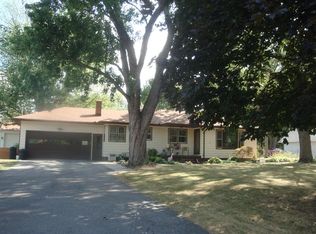Sold for $202,000
$202,000
11 E Erie Rd, Temperance, MI 48182
4beds
1,600sqft
Single Family Residence
Built in 1950
0.9 Acres Lot
$211,200 Zestimate®
$126/sqft
$1,948 Estimated rent
Home value
$211,200
$177,000 - $251,000
$1,948/mo
Zestimate® history
Loading...
Owner options
Explore your selling options
What's special
Calling all HGTV Fixer Uppers!!! This opportunity doesn't come around very often for a home in Temperance, MI with an open floor plan layout boasting 4 bedrooms, 2 on the main floor, and 1.5 baths with a full basement! This spacious home is looking for it's new Buyers to bring it up to date creating instant enhanced value. This amazing home with enormous potential sits just outside of the city limits within a rural setting of Bedford but close enough to all city amenities within a couple minutes drive to Toledo, downtown Temperance and Monroe. Settled on a large lot of almost 1 acre, this home's backyard makes you feel like you are enjoying a park like atmosphere with mature trees, peace and quiet. Get through before it's gone because this home won't last long !
Zillow last checked: 8 hours ago
Listing updated: November 22, 2024 at 05:07am
Listed by:
Nicole M Zawacki 419-351-3242,
Wiens And Roth Real Estate - Lambertville
Bought with:
Melissa Evola, 6501254438
The Danberry Company - Temperance
Source: MiRealSource,MLS#: 50158826 Originating MLS: Southeastern Border Association of REALTORS
Originating MLS: Southeastern Border Association of REALTORS
Facts & features
Interior
Bedrooms & bathrooms
- Bedrooms: 4
- Bathrooms: 2
- Full bathrooms: 1
- 1/2 bathrooms: 1
- Main level bathrooms: 1
- Main level bedrooms: 2
Primary bedroom
- Level: First
Bedroom 1
- Features: Carpet
- Level: Main
- Area: 169
- Dimensions: 13 x 13
Bedroom 2
- Features: Carpet
- Level: Main
- Area: 169
- Dimensions: 13 x 13
Bedroom 3
- Features: Carpet
- Level: Upper
- Area: 143
- Dimensions: 13 x 11
Bedroom 4
- Features: Carpet
- Level: Upper
- Area: 192
- Dimensions: 16 x 12
Bathroom 1
- Features: Laminate
- Level: Main
Dining room
- Features: Carpet
- Level: Main
- Area: 208
- Dimensions: 16 x 13
Family room
- Features: Carpet
- Level: Main
Great room
- Area: 391
- Dimensions: 23 x 17
Kitchen
- Features: Laminate
- Level: Main
- Area: 169
- Dimensions: 13 x 13
Heating
- Forced Air, Natural Gas
Cooling
- Central Air
Appliances
- Included: Dryer, Range/Oven, Washer, Gas Water Heater
- Laundry: Lower Level
Features
- Sump Pump
- Flooring: Hardwood, Laminate, Carpet
- Windows: Bay Window(s)
- Basement: Sump Pump,Unfinished
- Number of fireplaces: 1
- Fireplace features: Family Room, Gas
Interior area
- Total structure area: 2,880
- Total interior livable area: 1,600 sqft
- Finished area above ground: 1,600
- Finished area below ground: 0
Property
Parking
- Total spaces: 2
- Parking features: Garage, Detached
- Garage spaces: 2
Features
- Levels: Two
- Stories: 2
- Fencing: Fenced
- Frontage type: Road
- Frontage length: 1
Lot
- Size: 0.90 Acres
- Dimensions: 39,204 sq ft
- Features: Rural
Details
- Additional structures: Shed(s)
- Parcel number: 0201302600
- Zoning description: Residential
- Special conditions: Private,Other-See Remarks
Construction
Type & style
- Home type: SingleFamily
- Architectural style: Farm House,Traditional
- Property subtype: Single Family Residence
Materials
- Aluminum Siding
- Foundation: Basement
Condition
- Year built: 1950
Utilities & green energy
- Electric: Circuit Breakers
- Sewer: Septic Tank
- Water: Private Well
Community & neighborhood
Location
- Region: Temperance
- Subdivision: None
Other
Other facts
- Listing agreement: Exclusive Right To Sell
- Listing terms: Cash,Conventional
Price history
| Date | Event | Price |
|---|---|---|
| 11/20/2024 | Sold | $202,000+9.2%$126/sqft |
Source: | ||
| 10/26/2024 | Pending sale | $185,000$116/sqft |
Source: | ||
| 10/23/2024 | Listed for sale | $185,000$116/sqft |
Source: | ||
Public tax history
| Year | Property taxes | Tax assessment |
|---|---|---|
| 2025 | $1,502 +4.4% | $115,100 +7.7% |
| 2024 | $1,439 -2.8% | $106,900 +11.5% |
| 2023 | $1,480 +3.2% | $95,900 +37.8% |
Find assessor info on the county website
Neighborhood: 48182
Nearby schools
GreatSchools rating
- 7/10Douglas Road Elementary SchoolGrades: K-5Distance: 4.7 mi
- 6/10Bedford Junior High SchoolGrades: 6-8Distance: 2.7 mi
- 7/10Bedford Senior High SchoolGrades: 9-12Distance: 2.8 mi
Schools provided by the listing agent
- District: Bedford Public Schools
Source: MiRealSource. This data may not be complete. We recommend contacting the local school district to confirm school assignments for this home.
Get a cash offer in 3 minutes
Find out how much your home could sell for in as little as 3 minutes with a no-obligation cash offer.
Estimated market value$211,200
Get a cash offer in 3 minutes
Find out how much your home could sell for in as little as 3 minutes with a no-obligation cash offer.
Estimated market value
$211,200
