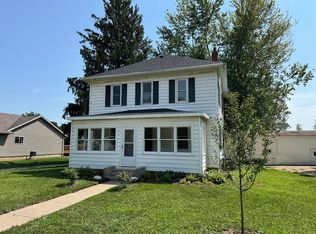Sold for $189,000
$189,000
11 E Division Rd, Shannon, IL 61078
3beds
2,100sqft
Single Family Residence
Built in 1961
10,018.8 Square Feet Lot
$200,900 Zestimate®
$90/sqft
$1,137 Estimated rent
Home value
$200,900
Estimated sales range
Not available
$1,137/mo
Zestimate® history
Loading...
Owner options
Explore your selling options
What's special
Stunning Mid Century beauty. Ranch home located in the popular village of Shannon. The only owner has kept this immaculate home in superb condition through it's lifetime. Quality built in 1960 by local and esteemed builder, Walt Stevens. Recent upgrades New flooring, refreshed kitchen and bath with solid surface counter tops, new window treatments and freshly painted interior and exterior. This home has a 22X28 heated garage and a full attic. Roof was replaced in 2021 with new downspouts gutters with leaf guards The fresh decor makes this outstanding home a real treasure inside and out. Nothing to do here, just move in and enjoy.
Zillow last checked: 8 hours ago
Listing updated: July 19, 2024 at 02:17pm
Listed by:
JULIE WENZEL 815-541-1001,
Re/Max Town Lake & Country
Bought with:
JULIE WILLSON, 475125789
Welcome Home Nw Illinois, Inc.
Source: NorthWest Illinois Alliance of REALTORS®,MLS#: 202403365
Facts & features
Interior
Bedrooms & bathrooms
- Bedrooms: 3
- Bathrooms: 2
- Full bathrooms: 1
- 1/2 bathrooms: 1
- Main level bathrooms: 1
- Main level bedrooms: 3
Primary bedroom
- Level: Main
- Area: 169.65
- Dimensions: 14.5 x 11.7
Bedroom 2
- Level: Main
- Area: 161.46
- Dimensions: 13.8 x 11.7
Bedroom 3
- Level: Main
- Area: 135.63
- Dimensions: 13.7 x 9.9
Dining room
- Level: Main
- Area: 195
- Dimensions: 15 x 13
Family room
- Level: Lower
- Area: 518.4
- Dimensions: 28.8 x 18
Kitchen
- Level: Main
- Area: 129.6
- Dimensions: 12 x 10.8
Living room
- Level: Main
- Area: 306.88
- Dimensions: 22.4 x 13.7
Heating
- Forced Air, Natural Gas
Cooling
- Central Air
Appliances
- Included: Disposal, Dishwasher, Dryer, Microwave, Refrigerator, Stove/Cooktop, Wall Oven, Washer, Water Softener, Gas Water Heater
- Laundry: In Basement
Features
- L.L. Finished Space, Solid Surface Counters
- Basement: Basement Entrance,Partial,Sump Pump,Finished
- Attic: Storage
- Has fireplace: No
Interior area
- Total structure area: 2,100
- Total interior livable area: 2,100 sqft
- Finished area above ground: 1,560
- Finished area below ground: 540
Property
Parking
- Total spaces: 2
- Parking features: Asphalt, Underground
- Garage spaces: 2
Lot
- Size: 10,018 sqft
- Features: City/Town
Details
- Parcel number: 010619300011
Construction
Type & style
- Home type: SingleFamily
- Architectural style: Ranch
- Property subtype: Single Family Residence
Materials
- Aluminum
- Roof: Shingle
Condition
- Year built: 1961
Utilities & green energy
- Electric: Circuit Breakers
- Sewer: City/Community
- Water: City/Community
Community & neighborhood
Location
- Region: Shannon
- Subdivision: IL
Other
Other facts
- Price range: $189K - $189K
- Ownership: Fee Simple
Price history
| Date | Event | Price |
|---|---|---|
| 7/19/2024 | Sold | $189,000$90/sqft |
Source: | ||
| 7/1/2024 | Pending sale | $189,000$90/sqft |
Source: | ||
| 6/29/2024 | Listed for sale | $189,000$90/sqft |
Source: | ||
Public tax history
| Year | Property taxes | Tax assessment |
|---|---|---|
| 2024 | $2,612 +11.1% | $47,999 +15% |
| 2023 | $2,350 +18.6% | $41,742 +15.5% |
| 2022 | $1,982 +12.3% | $36,141 +13% |
Find assessor info on the county website
Neighborhood: 61078
Nearby schools
GreatSchools rating
- 7/10Eastland Middle SchoolGrades: PK-5Distance: 0.1 mi
- 5/10Eastland High SchoolGrades: 6-12Distance: 5.8 mi
Schools provided by the listing agent
- Elementary: Eastland
- Middle: Eastland
- High: Eastland
- District: Eastland
Source: NorthWest Illinois Alliance of REALTORS®. This data may not be complete. We recommend contacting the local school district to confirm school assignments for this home.
Get pre-qualified for a loan
At Zillow Home Loans, we can pre-qualify you in as little as 5 minutes with no impact to your credit score.An equal housing lender. NMLS #10287.
