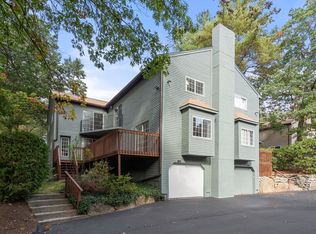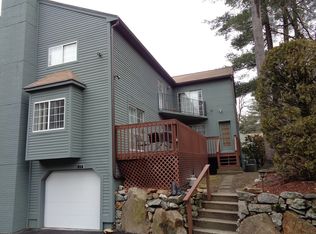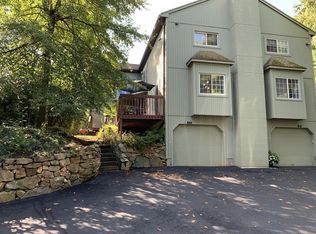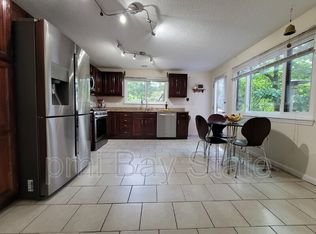Sold for $535,000 on 04/26/24
$535,000
11 E Bluff Rd UNIT 11, Ashland, MA 01721
2beds
1,812sqft
Condominium, Townhouse
Built in 1985
-- sqft lot
$-- Zestimate®
$295/sqft
$2,129 Estimated rent
Home value
Not available
Estimated sales range
Not available
$2,129/mo
Zestimate® history
Loading...
Owner options
Explore your selling options
What's special
Highly sought after Spyglass Hill townhouse is ready for its new owner! This spacious, sunny & well-kept end unit features bright kitchen with large eat in dining. Open concept living room is right off the kitchen- great for entertaining! Beyond the living room, you will find another living space with a beautiful wood burning fireplace & slider to the deck. Don't forget the pantry & half bath to complete the first floor! Fresh paint through entirety of first level. Upstairs has 2 large vaulted ceiling bedrooms, with their own private full bathroom. Tons of storage space in walk-in closet. Partially finished room in the basement has endless possibilities- home gym, office or play room?! Don’t miss the large deck surrounded with mature landscaping providing you a private oasis while perfectly positioned as an end unit to ensure easy access to local shopping, parks and the MBTA station. All new windows and doors! Schedule your appointment today! Offer deadline 12 noon Tuesday 4/2.
Zillow last checked: 8 hours ago
Listing updated: April 26, 2024 at 10:13am
Listed by:
MetroWest Lifestyle Group 508-625-0121,
RE/MAX Executive Realty 508-366-0008,
Caren Mulcunry 508-625-0121
Bought with:
Richard Allen
Media Realty Group Inc.
Source: MLS PIN,MLS#: 73217279
Facts & features
Interior
Bedrooms & bathrooms
- Bedrooms: 2
- Bathrooms: 3
- Full bathrooms: 2
- 1/2 bathrooms: 1
Primary bedroom
- Features: Bathroom - Full, Ceiling Fan(s), Vaulted Ceiling(s), Walk-In Closet(s), Flooring - Wall to Wall Carpet, Balcony - Exterior, Slider
- Level: Second
- Area: 208
- Dimensions: 13 x 16
Bedroom 2
- Features: Bathroom - Full, Vaulted Ceiling(s), Closet, Flooring - Wall to Wall Carpet, Balcony - Exterior, Slider
- Level: Second
- Area: 182
- Dimensions: 14 x 13
Primary bathroom
- Features: Yes
Bathroom 1
- Features: Bathroom - Full, Bathroom - With Shower Stall, Flooring - Stone/Ceramic Tile, Jacuzzi / Whirlpool Soaking Tub, Enclosed Shower - Fiberglass
- Area: 105
- Dimensions: 7 x 15
Bathroom 2
- Features: Bathroom - Full, Bathroom - With Tub & Shower, Flooring - Stone/Ceramic Tile
- Area: 45
- Dimensions: 9 x 5
Bathroom 3
- Features: Bathroom - Half
- Level: First
- Area: 30
- Dimensions: 6 x 5
Family room
- Features: Flooring - Laminate, Balcony / Deck, French Doors, Deck - Exterior
- Level: First
- Area: 169
- Dimensions: 13 x 13
Kitchen
- Features: Flooring - Laminate, Dining Area, Balcony / Deck, Balcony - Exterior, Pantry, Slider, Stainless Steel Appliances, Gas Stove
- Level: First
- Area: 234
- Dimensions: 18 x 13
Heating
- Forced Air, Natural Gas, Fireplace(s)
Cooling
- Central Air
Appliances
- Laundry: In Basement, In Unit
Features
- Slider, Closet, Study, Bonus Room
- Flooring: Tile, Carpet, Laminate, Flooring - Hardwood
- Doors: French Doors, Insulated Doors
- Windows: Insulated Windows
- Has basement: Yes
- Number of fireplaces: 1
- Common walls with other units/homes: End Unit
Interior area
- Total structure area: 1,812
- Total interior livable area: 1,812 sqft
Property
Parking
- Total spaces: 4
- Parking features: Attached, Under, Garage Door Opener, Tandem, Assigned
- Attached garage spaces: 2
- Uncovered spaces: 2
Features
- Patio & porch: Deck - Exterior, Deck
- Exterior features: Balcony / Deck, Deck, Balcony, Professional Landscaping
Details
- Parcel number: M:026.0 B:0215 L:0100.3,3297342
- Zoning: RES
Construction
Type & style
- Home type: Townhouse
- Property subtype: Condominium, Townhouse
Materials
- Frame
- Roof: Shingle
Condition
- Year built: 1985
Utilities & green energy
- Electric: 200+ Amp Service
- Sewer: Public Sewer
- Water: Public
Community & neighborhood
Community
- Community features: Public Transportation, Walk/Jog Trails, Conservation Area, Public School, T-Station
Location
- Region: Ashland
HOA & financial
HOA
- HOA fee: $291 monthly
- Services included: Insurance, Maintenance Structure, Road Maintenance, Maintenance Grounds, Snow Removal
Other
Other facts
- Listing terms: Contract
Price history
| Date | Event | Price |
|---|---|---|
| 4/26/2024 | Sold | $535,000+3.1%$295/sqft |
Source: MLS PIN #73217279 Report a problem | ||
| 4/3/2024 | Contingent | $519,000$286/sqft |
Source: MLS PIN #73217279 Report a problem | ||
| 3/28/2024 | Listed for sale | $519,000$286/sqft |
Source: MLS PIN #73217279 Report a problem | ||
Public tax history
Tax history is unavailable.
Neighborhood: 01721
Nearby schools
GreatSchools rating
- NAHenry E Warren Elementary SchoolGrades: K-2Distance: 0.9 mi
- 8/10Ashland Middle SchoolGrades: 6-8Distance: 2.5 mi
- 8/10Ashland High SchoolGrades: 9-12Distance: 1.8 mi
Schools provided by the listing agent
- Elementary: Warren/Mindess
- Middle: Ashland Middle
- High: Ashland High
Source: MLS PIN. This data may not be complete. We recommend contacting the local school district to confirm school assignments for this home.

Get pre-qualified for a loan
At Zillow Home Loans, we can pre-qualify you in as little as 5 minutes with no impact to your credit score.An equal housing lender. NMLS #10287.



