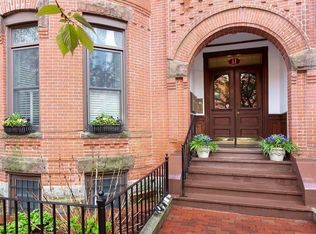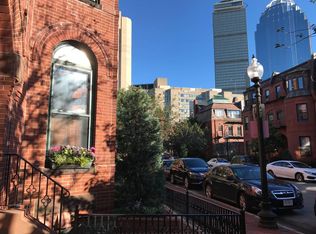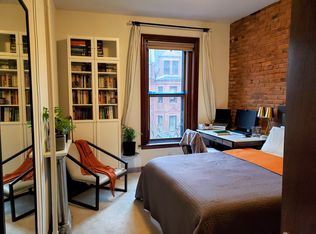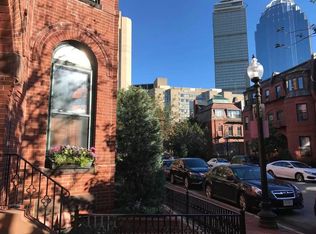Sold for $1,475,000 on 02/03/25
$1,475,000
11 Durham St APT 1, Boston, MA 02115
2beds
1,200sqft
Condominium, Townhouse
Built in 1870
-- sqft lot
$1,689,600 Zestimate®
$1,229/sqft
$4,894 Estimated rent
Home value
$1,689,600
$1.49M - $1.93M
$4,894/mo
Zestimate® history
Loading...
Owner options
Explore your selling options
What's special
Located steps to all the best of the South End and Back Bay! Rare two bedroom and two full bath home on one level. Open concept kitchen, dining and living room with gas fireplace. The kitchen is a cook's dream with all stainless appliances (gas cooking), quartzite counter-tops, island with breakfast bar and great storage. Adjacent dining area transitions to a spacious living room and french doors opening to your private patio. The large patio has a canopied area for all weather enjoyment and leads directly to deeded parking (tandem). Gracious primary bedroom suite with spa style bath and walk-in closet. The bath has a double vanity, glass enclosed shower and is finished in beautiful tile. Great second bedroom, ideal for guest or home office with direct patio access. Second full bath with tub-shower and all tile finishes. Central a/c, hardwood floors throughout, in home laundry and additional private storage. Professionally managed association.
Zillow last checked: 9 hours ago
Listing updated: February 03, 2025 at 11:53am
Listed by:
Sprogis Neale Doherty Team 617-262-1504,
Sprogis & Neale Real Estate 617-262-1504
Bought with:
Daniel Distefano
Engel & Volkers Boston
Source: MLS PIN,MLS#: 73324138
Facts & features
Interior
Bedrooms & bathrooms
- Bedrooms: 2
- Bathrooms: 2
- Full bathrooms: 2
Primary bedroom
- Features: Bathroom - Full, Walk-In Closet(s), Flooring - Hardwood
- Level: First
- Area: 180
- Dimensions: 12 x 15
Bedroom 2
- Features: Closet, Flooring - Hardwood, Exterior Access
- Level: First
- Area: 110
- Dimensions: 10 x 11
Primary bathroom
- Features: Yes
Bathroom 1
- Features: Bathroom - Full, Bathroom - Double Vanity/Sink, Bathroom - Tiled With Shower Stall
- Level: First
- Area: 45
- Dimensions: 10 x 4.5
Bathroom 2
- Features: Bathroom - Full, Bathroom - With Tub & Shower
- Level: First
- Area: 40
- Dimensions: 5 x 8
Dining room
- Features: Flooring - Hardwood, Exterior Access
- Level: First
- Area: 117
- Dimensions: 13 x 9
Kitchen
- Features: Flooring - Hardwood, Countertops - Stone/Granite/Solid, Kitchen Island, Breakfast Bar / Nook, Open Floorplan, Recessed Lighting, Stainless Steel Appliances, Gas Stove
- Level: First
- Area: 130
- Dimensions: 10 x 13
Living room
- Features: Flooring - Hardwood, Exterior Access, Lighting - Overhead
- Level: First
- Area: 169
- Dimensions: 13 x 13
Heating
- Forced Air, Natural Gas
Cooling
- Central Air
Appliances
- Laundry: In Unit
Features
- Flooring: Hardwood
- Basement: None
- Number of fireplaces: 1
- Fireplace features: Living Room
Interior area
- Total structure area: 1,200
- Total interior livable area: 1,200 sqft
Property
Parking
- Total spaces: 1
- Parking features: Tandem
- Uncovered spaces: 1
Features
- Entry location: Unit Placement(Garden)
- Patio & porch: Patio - Enclosed
- Exterior features: Patio - Enclosed
Details
- Parcel number: 3345138
- Zoning: Res
Construction
Type & style
- Home type: Townhouse
- Property subtype: Condominium, Townhouse
Materials
- Brick
Condition
- Year built: 1870
- Major remodel year: 1996
Utilities & green energy
- Sewer: Public Sewer
- Water: Public
- Utilities for property: for Gas Range
Community & neighborhood
Security
- Security features: Intercom
Community
- Community features: Public Transportation, Shopping, Park, Highway Access, T-Station
Location
- Region: Boston
HOA & financial
HOA
- HOA fee: $425 monthly
- Services included: Water, Sewer, Insurance, Maintenance Structure, Maintenance Grounds, Snow Removal
Price history
| Date | Event | Price |
|---|---|---|
| 5/20/2025 | Listing removed | $6,950$6/sqft |
Source: MLS PIN #73373638 | ||
| 5/13/2025 | Listed for rent | $6,950+51.1%$6/sqft |
Source: MLS PIN #73373638 | ||
| 2/3/2025 | Sold | $1,475,000-1.3%$1,229/sqft |
Source: MLS PIN #73324138 | ||
| 1/8/2025 | Listed for sale | $1,495,000+22%$1,246/sqft |
Source: MLS PIN #73324138 | ||
| 3/31/2020 | Sold | $1,225,000+31%$1,021/sqft |
Source: Public Record | ||
Public tax history
| Year | Property taxes | Tax assessment |
|---|---|---|
| 2025 | $15,084 +10.5% | $1,302,600 +4% |
| 2024 | $13,656 +4.6% | $1,252,800 +3.1% |
| 2023 | $13,057 +3.7% | $1,215,700 +5% |
Find assessor info on the county website
Neighborhood: Back Bay
Nearby schools
GreatSchools rating
- 7/10Hurley K-8 SchoolGrades: PK-8Distance: 0.4 mi
- NACarter SchoolGrades: 7-12Distance: 0.3 mi
- 1/10Mel H King ElementaryGrades: 2-12Distance: 0.4 mi
Get a cash offer in 3 minutes
Find out how much your home could sell for in as little as 3 minutes with a no-obligation cash offer.
Estimated market value
$1,689,600
Get a cash offer in 3 minutes
Find out how much your home could sell for in as little as 3 minutes with a no-obligation cash offer.
Estimated market value
$1,689,600



