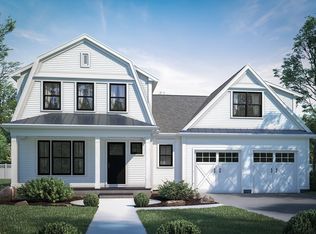Sold for $1,480,000
$1,480,000
11 Durant Rd, Wellesley, MA 02482
3beds
2,524sqft
Single Family Residence
Built in 1930
9,391 Square Feet Lot
$1,489,300 Zestimate®
$586/sqft
$6,639 Estimated rent
Home value
$1,489,300
$1.39M - $1.61M
$6,639/mo
Zestimate® history
Loading...
Owner options
Explore your selling options
What's special
Absolutely brimming with charm and many terrific updates! This treasured home presents a rare opportunity for multigenerational living. A delightful covered front porch entry leads to many delightful surprises within. A beautiful open kitchen/family room has soaring ceilings, a gas fireplace, and hardwood floors and it has access to a private deck. There's an easy-living first-floor primary suite and upstairs there are two spacious bedrooms, a full bath, and second-floor laundry. Another separate living area includes its own kitchen, sun-filled living room and dining area provides plenty of space for extended family, friends or guests. The finished basement features two additional rooms that are perfect for a home office, playroom, gym, etc. A wonderful home that's nestled in a fantastic neighborhood on a quiet, ended way just steps to Perrin Park.
Zillow last checked: 8 hours ago
Listing updated: June 30, 2025 at 11:14am
Listed by:
Susan Bevilacqua 781-589-8257,
Douglas Elliman Real Estate - Wellesley 781-472-1099
Bought with:
Zhichao Chen
Space Realty
Source: MLS PIN,MLS#: 73347906
Facts & features
Interior
Bedrooms & bathrooms
- Bedrooms: 3
- Bathrooms: 3
- Full bathrooms: 3
Primary bedroom
- Features: Bathroom - 3/4, Closet, Flooring - Hardwood, Lighting - Overhead
- Level: First
- Area: 308
- Dimensions: 14 x 22
Bedroom 2
- Features: Skylight, Closet, Flooring - Hardwood, Lighting - Overhead
- Level: Second
- Area: 144
- Dimensions: 12 x 12
Bedroom 3
- Features: Closet, Flooring - Wall to Wall Carpet, Lighting - Overhead
- Level: Second
- Area: 255
- Dimensions: 17 x 15
Primary bathroom
- Features: No
Dining room
- Features: Flooring - Hardwood, Lighting - Overhead
- Level: First
- Area: 121
- Dimensions: 11 x 11
Family room
- Features: Flooring - Hardwood, Lighting - Overhead
- Level: First
- Area: 230
- Dimensions: 23 x 10
Kitchen
- Features: Skylight, Flooring - Hardwood, Deck - Exterior, Lighting - Overhead
- Level: First
- Area: 238
- Dimensions: 14 x 17
Living room
- Features: Flooring - Hardwood, Lighting - Overhead
- Level: First
- Area: 204
- Dimensions: 17 x 12
Heating
- Baseboard, Electric Baseboard, Hot Water, Heat Pump, Oil, Natural Gas, Electric, Fireplace
Cooling
- Heat Pump
Appliances
- Included: Water Heater, Range, Dishwasher, Disposal, Microwave, Refrigerator, Washer, Dryer, Plumbed For Ice Maker
- Laundry: Second Floor, Washer Hookup
Features
- Countertops - Stone/Granite/Solid, Kitchen Island, Cabinets - Upgraded, Recessed Lighting, Kitchen, Bathroom, Bonus Room, Game Room, Loft
- Flooring: Tile, Carpet, Hardwood, Flooring - Wood
- Basement: Full,Partially Finished,Bulkhead
- Number of fireplaces: 2
- Fireplace features: Living Room
Interior area
- Total structure area: 2,524
- Total interior livable area: 2,524 sqft
- Finished area above ground: 2,524
Property
Parking
- Total spaces: 6
- Parking features: Detached, Paved Drive, Off Street, Paved
- Garage spaces: 1
- Uncovered spaces: 5
Accessibility
- Accessibility features: No
Features
- Patio & porch: Porch, Deck
- Exterior features: Porch, Deck
Lot
- Size: 9,391 sqft
Details
- Parcel number: M:190 R:020 S:,264698
- Zoning: SR10
Construction
Type & style
- Home type: SingleFamily
- Architectural style: Colonial,Shingle
- Property subtype: Single Family Residence
Materials
- Frame
- Foundation: Concrete Perimeter
- Roof: Shingle
Condition
- Year built: 1930
Utilities & green energy
- Electric: Circuit Breakers
- Sewer: Public Sewer
- Water: Public
- Utilities for property: for Gas Range, Washer Hookup, Icemaker Connection
Community & neighborhood
Community
- Community features: Public Transportation, Shopping, Park, Medical Facility, Conservation Area, Highway Access, House of Worship, Public School
Location
- Region: Wellesley
Other
Other facts
- Listing terms: Contract
Price history
| Date | Event | Price |
|---|---|---|
| 7/25/2025 | Listing removed | $5,300$2/sqft |
Source: Zillow Rentals Report a problem | ||
| 7/9/2025 | Listed for rent | $5,300$2/sqft |
Source: Zillow Rentals Report a problem | ||
| 6/30/2025 | Sold | $1,480,000-1.3%$586/sqft |
Source: MLS PIN #73347906 Report a problem | ||
| 3/24/2025 | Pending sale | $1,499,000$594/sqft |
Source: | ||
| 3/20/2025 | Listed for sale | $1,499,000$594/sqft |
Source: MLS PIN #73347906 Report a problem | ||
Public tax history
| Year | Property taxes | Tax assessment |
|---|---|---|
| 2025 | $12,377 +7.5% | $1,204,000 +8.9% |
| 2024 | $11,513 +4.6% | $1,106,000 +15.1% |
| 2023 | $11,003 +9.7% | $961,000 +11.9% |
Find assessor info on the county website
Neighborhood: 02482
Nearby schools
GreatSchools rating
- 9/10John D. Hardy Elementary SchoolGrades: K-5Distance: 0.6 mi
- 8/10Wellesley Middle SchoolGrades: 6-8Distance: 1.5 mi
- 10/10Wellesley High SchoolGrades: 9-12Distance: 1.9 mi
Schools provided by the listing agent
- Elementary: Wps
- Middle: Wms
- High: Whs
Source: MLS PIN. This data may not be complete. We recommend contacting the local school district to confirm school assignments for this home.
Get pre-qualified for a loan
At Zillow Home Loans, we can pre-qualify you in as little as 5 minutes with no impact to your credit score.An equal housing lender. NMLS #10287.
