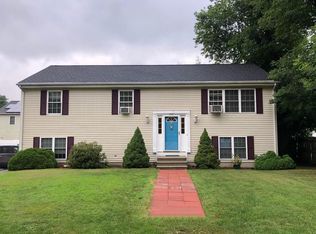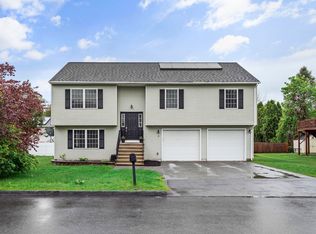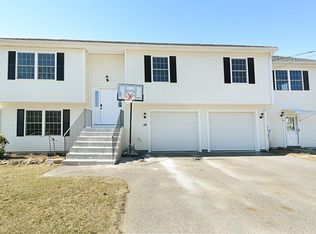Come check out this beautiful split level home in a very convenient part of town. Close to Mass Pike, Rte 9 and 290. This home has 1,678 sq. ft. of finished area and an expansive lot with in-ground pool. Fantastic features like refinished hardwood floors, resurfaced cabinets, ceramic tile floors, granite countertops, brand new stainless appliances on the way, updated bathrooms, fresh paint... nothing to do but move in! Complete with 4 bedrooms and 2 full bathrooms, one car garage, plus plenty of space for storage . Very quiet street. Don't miss out on this beauty!! Seller has been only occupant. Showings begin Saturday September 12th at 9am through ShowingTime.
This property is off market, which means it's not currently listed for sale or rent on Zillow. This may be different from what's available on other websites or public sources.


