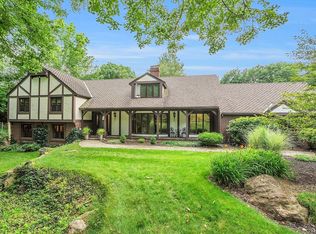Fall in love with this gorgeous, brick-front Colonial offering CENTRAL AIR, 4 bedrooms & 3 full baths! This custom-built home is located on a cul-de-sac & features a fenced-in, 3/4 acre private lot that is professionally landscaped w/irrigation, beautiful Hydrangeas, a stone wall & stone beds. Enjoy coffee, cocktails & BBQ's on the over-sized Trex deck & Paver stone patio! Gleaming hardwoods in the 2-1/2 story foyer, living room & dining room. Eat-in kitchen w/natural Cherry cabinets, granite & stainless appliances. Sun-filled family room w/vaulted ceilings & a floor to ceiling stone fireplace w/gas insert. 1st floor bedroom & bath in addition to a combination laundry room/pantry. Spacious master bedroom includes a sitting area, a walk-in closet w/built-ins & a master bath w/tiled shower & Jacuzzi. Storage galore in the walk-out finished basement & the 2 car attached garage. Close to Boynton Park, 1 mile to the Worcester line, 5 min to Tatnuck & 15 min to Mass Pike & all highways!
This property is off market, which means it's not currently listed for sale or rent on Zillow. This may be different from what's available on other websites or public sources.
