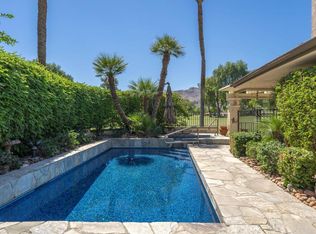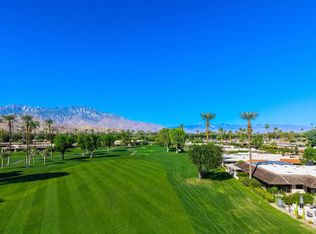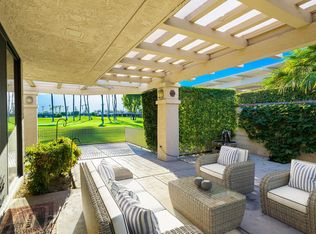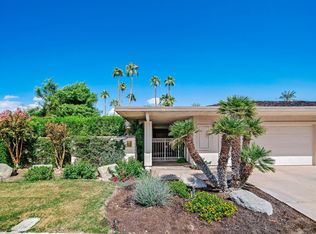Great sweeping South 3 fairway and mountain view. This has been entered into MLS for statistical purposes only.
This property is off market, which means it's not currently listed for sale or rent on Zillow. This may be different from what's available on other websites or public sources.



