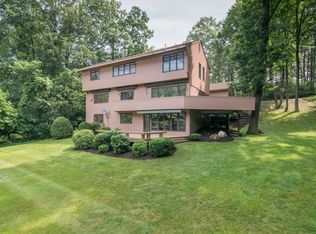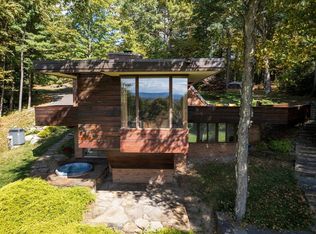A quiet sophistication & artistic venue are found throughout this uniquely designed multi level Contemporary home. An open concept on the main floor transitions well from room to room where a workable galley kitchen w/ stainless appliances & a wall pantry are found. The dining room opens to the large living room w/ fireplace & extends to a private deck. If you're entertaining or just relaxing with family or friends, the mood is a comfortable, homey feeling. The master bedroom is also on the main level & has a huge amount of closet space, a small intimate deck & remodeled full bath w/ tiled shower & soaking tub. In addition, there's a guest half bath on this level. A second floor family room with built-ins is a bit more serene & perfect for a late night movie review. Adjacent is a cozy sitting room. The walkout lower level is home to two bedrooms, full bath with laundry & a study area. Amenities are many and include a 2 car garage,goshen stone patio & more! A 3 acre paradise!
This property is off market, which means it's not currently listed for sale or rent on Zillow. This may be different from what's available on other websites or public sources.


