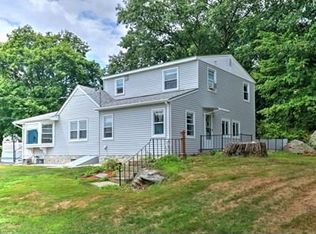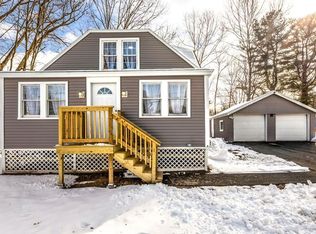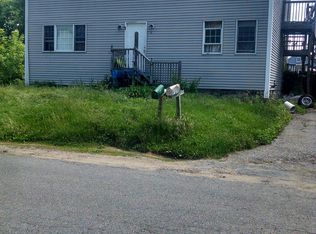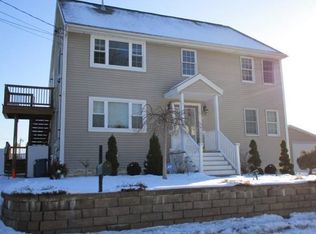You will love this beautiful 2 story Colonial on a quiet street with its welcoming farmers porch. Love cooking? Newer Kitchen features abound with granite counters, 2 year old stainless appliances and a large, newly added walk-in pantry. Like to entertain? The large den/family room addition (2010) with a cathedral ceiling on the first floor is perfect for entertaining or relaxing with the family and come summer, imagine a cookout on your large deck while family and friends are cooling off in your fenced swimming pool. Upstairs full bath renovated, tank-less hot water on demand, newer high efficiency boiler, newer lifetime warranty metal roof and the list goes on. There are soooo many updates and additions to mention. Stop in to see for yourself. Near Dorothy Pond and minutes to the Massachusetts Turnpike. Showings M-F after 3:15pm due to home schooling. Move in this year.
This property is off market, which means it's not currently listed for sale or rent on Zillow. This may be different from what's available on other websites or public sources.



