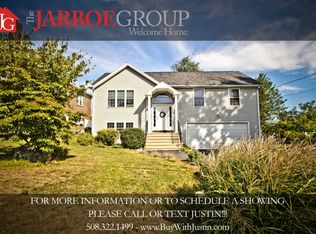WELCOME TO 11 DOYLE ST WORCESTER ** SUNSPLASHED CAPE ON DEAD END STREET OFFERS 9 ROOMS* 4 BEDROOMS* 2 FULL BATHS ** 2 CAR GARAGE ON A ¼ ACRE OF LAND ON A DEAD END STREET COMPLETELY MOVE IN READY!! THIS HOME HAS BEEN METICULOUSLY MAINTAINED & UPDATED! FIREPLACED LIVING ROOM & DINNING ROOM W/ LEADED GLASS BUILT IN CABINETS * FAMILY ROOM* EXPOSED WOOD BEAMS & CEILING IN GORGEOUS EAT-IN KITCHEN W/ GRANITE COUNTER TOPS**OVERLOOKING THE DECK & LEVEL FENCED YARD BY THE DOUBLE FRENCH DOORS** GLEAMING HARDWOOD FLOORS* YOUNG ROOF*4 DIFFERENT SOURCES OF HEAT* Mitsubitsi hvac 5 units* 2 pellet stoves* electric heat 2nd floor & kitchen* steam radiators GAS* 200 amp service for home 100 amp for garage***UPDATES* TOO MUCH TO LIST HERE(see attachment) MINUTES FROM ROUTE 190* 290* 395* 495* UMASS* SHOPPING* RESTAURANTS* T-STATION* IT'S A COMMUTERS DREAM!
This property is off market, which means it's not currently listed for sale or rent on Zillow. This may be different from what's available on other websites or public sources.
