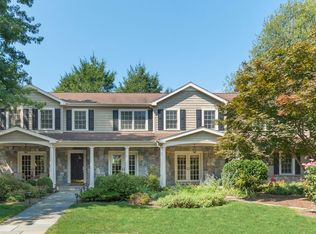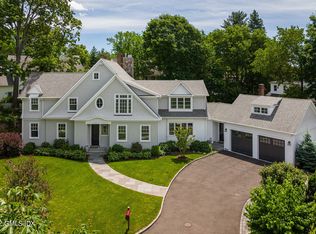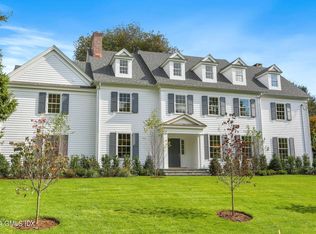Located on a beautiful Riverside cul-de-sac this renovated five bedroom, four and one half bath colonial has it all. The double-height foyer leads into the formal living room with large picture window and wood burning fireplace. French doors lead to the formal dining room with decorative molding. The gourmet eat-in kitchen boasts granite counter tops, stainless steel appliances including a six burner Viking gas cook-top, double wall ovens and a wine refrigerator. The adjacent sun-drenched family room has French doors leading to a new patio with motorized awning, sitting wall and private fenced backyard. Upstairs the spacious master bedroom has a vaulted ceiling, custom walk-in California Closet and a luxurious master bathroom with double sinks, glass shower and jetted tub. Four additional family bedrooms, two bathrooms and laundry room complete this level. The finished lower level is perfect for a playroom and has a full bathroom. All of this within walking distance to the schools, train and park.
This property is off market, which means it's not currently listed for sale or rent on Zillow. This may be different from what's available on other websites or public sources.


