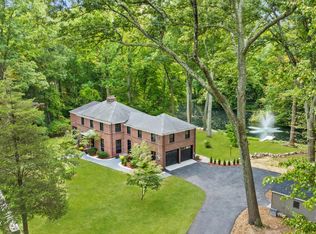Welcome home to this fabulous Colonial, beautifully updated with style and sophistication. Enjoy this home for entertaining family and friends . This house overlooks 1 acre of land and is surrounded by beautiful trees and landscape yard. A feeling of privacy is perfectly balanced by the abundance of windows that allow nature and natural light to radiate all through this elegantly designed home. Enter to a wonderful 1st floor flow with Living Room/ opens to Formal Dining Room perfect for entertaining. Eat-in Kitchen equipped with granite counter -tops, center island with sink , glass block backsplash, stainless steel appliances, induction cook top/ample wood/glass cabinets. Four panel sliding glass door to deck/ yard. Spacious Family Room with stone fire place, recessed lighting and built -in wall unit. Relax in the cozy Sun Room, light radiates in from 2 skylights , numerous windows and sliding glass doors. Powder Room and laundry room/main level. 2nd floor Master Suite,Walk-in closet, dressing area/sitting room, Marble bathroom/separate glass shower/Jacuzzi tub. 3 other bedrooms on 2nd floor with Hall Bath . Lower Level /Recreational Room is finished w/closets ,tiled floor, exercise area and walkout door to yard . This house has hardwood floors throughout , 2 Car attached Garage , Central AC, Central Vacum, irrigation system and new windows . Home sits at the end of a cul-de-sac convenient to Merritt Parkway.
This property is off market, which means it's not currently listed for sale or rent on Zillow. This may be different from what's available on other websites or public sources.
