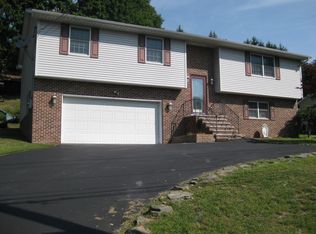Sold for $440,000 on 09/03/25
Street View
$440,000
11 Dolores Rd, Wyoming, PA 18644
3beds
1,480sqft
SingleFamily
Built in 1978
0.37 Acres Lot
$455,100 Zestimate®
$297/sqft
$2,190 Estimated rent
Home value
$455,100
$382,000 - $542,000
$2,190/mo
Zestimate® history
Loading...
Owner options
Explore your selling options
What's special
Well maintained ranch - cathedral ceilings, hardwood floors, eat-in kitchen, lower level finished w/fieldstone fireplace & wet bar w/granite tops - office, sunroom.
Facts & features
Interior
Bedrooms & bathrooms
- Bedrooms: 3
- Bathrooms: 2
- Full bathrooms: 2
Heating
- Forced air, Gas
Cooling
- Central
Appliances
- Included: Dishwasher, Dryer, Garbage disposal, Microwave, Range / Oven, Refrigerator, Trash compactor, Washer
Features
- Flooring: Carpet, Hardwood
- Basement: Finished
- Has fireplace: Yes
Interior area
- Total interior livable area: 1,480 sqft
Property
Parking
- Total spaces: 6
- Parking features: Garage - Attached
Features
- Exterior features: Vinyl
- Has view: Yes
- View description: Mountain
Lot
- Size: 0.37 Acres
Details
- Parcel number: 35E9S4004004
Construction
Type & style
- Home type: SingleFamily
Materials
- Roof: Asphalt
Condition
- Year built: 1978
Community & neighborhood
Location
- Region: Wyoming
HOA & financial
HOA
- Has HOA: Yes
- HOA fee: $25 monthly
Price history
| Date | Event | Price |
|---|---|---|
| 9/3/2025 | Sold | $440,000+2.4%$297/sqft |
Source: Public Record | ||
| 6/12/2025 | Listed for sale | $429,500+114.8%$290/sqft |
Source: Luzerne County AOR #25-2885 | ||
| 1/24/2012 | Sold | $200,000-7%$135/sqft |
Source: Public Record | ||
| 11/22/2011 | Listed for sale | $215,000$145/sqft |
Source: Lewith & Freeman, Shavertown #11-4284 | ||
Public tax history
| Year | Property taxes | Tax assessment |
|---|---|---|
| 2023 | $4,441 +0.9% | $211,600 |
| 2022 | $4,402 | $211,600 |
| 2021 | $4,402 +0.9% | $211,600 |
Find assessor info on the county website
Neighborhood: 18644
Nearby schools
GreatSchools rating
- NAWycallis El SchoolGrades: K-2Distance: 2.7 mi
- 5/10Dallas Middle SchoolGrades: 6-8Distance: 2.6 mi
- 8/10Dallas Senior High SchoolGrades: 9-12Distance: 2.6 mi

Get pre-qualified for a loan
At Zillow Home Loans, we can pre-qualify you in as little as 5 minutes with no impact to your credit score.An equal housing lender. NMLS #10287.
Sell for more on Zillow
Get a free Zillow Showcase℠ listing and you could sell for .
$455,100
2% more+ $9,102
With Zillow Showcase(estimated)
$464,202