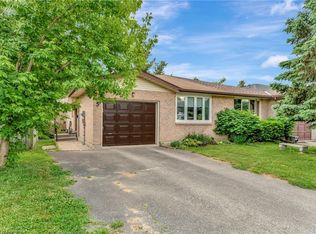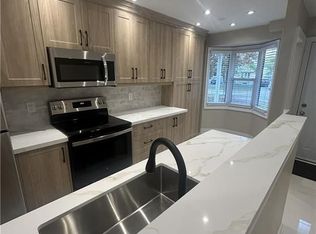Spacious 3 Bed 2 Bath Main Floor Unit in Kitchener Welcome to 11 Dinison Crescent in Kitchener a bright and generously sized main-level unit offering approximately 1,500 sq ft of comfortable living space. This well-maintained home features three spacious bedrooms, two full bathrooms, and a large living and dining area perfect for families or professionals seeking room to spread out. The functional layout and ample natural light make this property feel like home the moment you walk in.Located on a quiet residential crescent, the home is close to schools, parks, shopping, and public transit. With convenient access to major roads and local amenities, this unit provides the perfect balance of suburban comfort and urban accessibility.
This property is off market, which means it's not currently listed for sale or rent on Zillow. This may be different from what's available on other websites or public sources.

