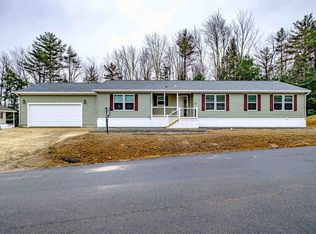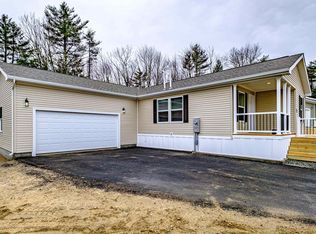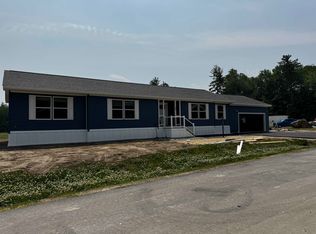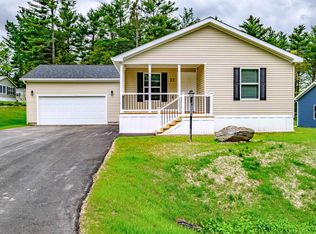**Open House cancelled. Are you over 55 and thinking about downsizing, yet still wish to have enough space to entertain? This affordable home will give you room for guests and your hobbies! Start in the spacious living room, with a double vaulted ceiling and wall full of windows. Plenty of space for you, your friends and family. Then there is a generous dining room and a kitchen, full of cabinets and a walk-in pantry, with an additional large space for dining. Turn one of these dining spaces into an office, hobby or a craft space? Off the hall is a separate laundry room, a full hall bathroom and two large bedrooms. The second bedroom has plenty of natural light and a wall of closets. The over-sized primary bedroom can accommodate a king sized bed and all of your bedroom furniture. The two large closets and a huge attached bath with a step in shower, are waiting for you to make it your paradise! Through the laundry room, the attached garage will make your winters a bit easier and with room for storage and a workbench, projects will be a breeze! Backing to woods, the lot is quite private. In the back, there's a shed to store your outdoor equipment, and a quiet space to enjoy the outdoors. Enjoy the patio and its view of the small stream that flows through the trees in the back yard. Come see the possibilities!
This property is off market, which means it's not currently listed for sale or rent on Zillow. This may be different from what's available on other websites or public sources.



