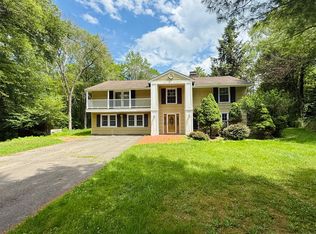Stunning center hall colonial nestled on two lush landscaped acres with a tranquil spring fed pond.This HOBI Award Winning stunner offers gracious entertaining spaces. First, step into the state-of-the-art kitchen which features yards of granite counter tops, a professional Viking 6 burner range with double ovens, a sub-zero refrigerator, Villeroy & Bosch farmhouse sink, built in convection oven, wet bar and views of the pool and bluestone patio area. Next, be awed by the soaring grand hall with hand pegged timbers and fieldstone fireplace that is overlooked by the billiard loft. Move on to the custom-built pub room featuring cherry coffered ceilings, a wet bar, wine cooler and wine rack. The pub opens out to a grand bluestone terrace which overlooks the sweeping vista of the property. There is a formal living room with fireplace and formal dining room with mill-worked wainscotting and fireplace. The main floor also features 2 half baths and a home office with custom built cabinetry. The second floor incl the master bdr suite, 3 additional bedrooms each with large closets, and en suite baths, a den with fireplace, laundry room, and media room with custom cabinetry and surround sound. The game room has large hand pegged timbers and overlooks the great room. Utilities incl 400-amp service, lawn irrigation system and 5 zone heat and C/A. Central Vacuum. The pool is a free form gunite w/spa tub and waterfall surrounded by blue stone patio. No expense has been spared.
This property is off market, which means it's not currently listed for sale or rent on Zillow. This may be different from what's available on other websites or public sources.
