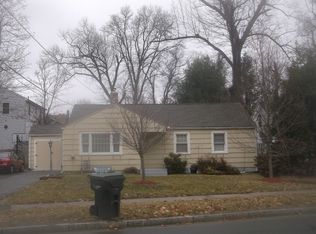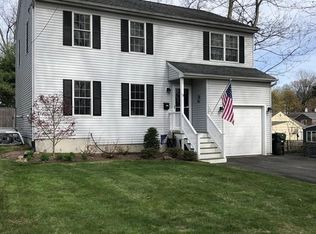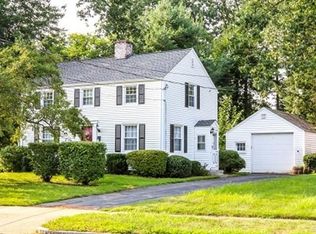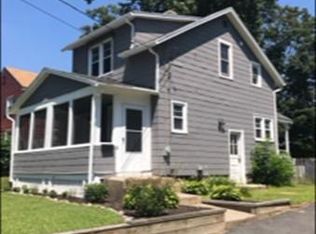This renovated ranch on a corner lot in East Forest Park has major curb appeal, and the beauty doesn't stop at the doorstep! Enter into the living room with an attractive statement wall of floor-to-ceiling brick and fireplace for welcoming ambiance. Gorgeous wood floors continue through single-floor living, including 3 comfortable bedrooms and updated bathroom. Cook in style in the eat-in kitchen updated with granite counters, porcelain floor tiles and stainless steel appliances. Both the dining area with skylight and dining room with new lighting set the stage for casual and formal meals, and you can host larger gatherings in the fenced-in yard or finished basement with built-in bar, full bathroom and bedroom/home office. It also has storage, as does the garage and enclosed front porch with closet. Perks include central AC and newer roof, siding, windows, gutters and more!
This property is off market, which means it's not currently listed for sale or rent on Zillow. This may be different from what's available on other websites or public sources.




